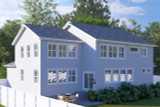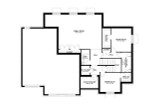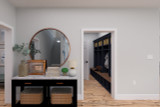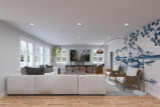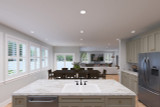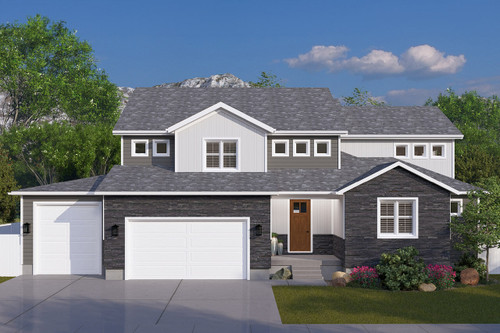Nestled in the heart of a serene countryside, where modernity meets timeless charm, lies the exquisite Hazel house plan. A seamless blend of modern farmhouse aesthetics and traditional style, this two-story home is a sanctuary for those who appreciate the beauty of craftsmanship and the comforts of contemporary living.
As you approach the Hazel, its stately presence is immediately captivating. The exterior is a harmonious blend of stone, siding, and stucco, offering a visually pleasing contrast that exudes warmth and elegance. The home’s façade is both robust and inviting, a testament to the enduring appeal of traditional architecture infused with modern touches.
The Hazel boasts a three-car front entry garage, a feature that seamlessly integrates convenience with style. The garage is not just a space for vehicles; it’s a haven for hobbyists and adventurers alike. One bay is generously proportioned to accommodate an RV, catering to those with a passion for travel. The built-in workshop within the garage is a dream come true for anyone who loves to tinker, create, or simply needs extra storage space.
Stepping inside, the Hazel’s interior unfolds with an air of sophistication and comfort. The main level is designed with an open concept that fosters a sense of connection and fluidity. The family room, dining area, and kitchen are all seamlessly integrated, creating a spacious environment that is perfect for both everyday living and entertaining.
Adjacent to the family room is the dining area, a space that effortlessly accommodates both intimate dinners and larger gatherings. The flow from the dining area to the kitchen is intuitive and practical, ensuring that the chef of the family is always part of the action.
The kitchen itself is a culinary delight, featuring modern appliances, ample counter space, and a walk-in pantry that provides plenty of storage for all your kitchen essentials. The design balances form and function, with sleek cabinetry and thoughtful details that make cooking a pleasure rather than a chore.
Also located on the main floor is a versatile office space, complete with a walk-in closet. This room is ideal for those who work from home, offering a quiet retreat where productivity meets comfort. Additionally, there is a half bathroom on this level.
Practicality continues to be a theme with the mudroom, a dedicated space where you can leave the outside world behind as you enter the home from the garage. This area is designed to keep your home organized and clutter-free, with ample room for coats, shoes, and other necessities.
Ascending to the upper level, you’ll find a haven of rest and rejuvenation. The master suite is a serene retreat, designed with the discerning homeowner in mind. The bedroom is spacious, offering a private escape from the hustle and bustle of daily life. The ensuite bathroom is a spa-like oasis, featuring a separate tub and walk-in shower, where you can indulge in a relaxing soak or a refreshing rinse. The walk-in closet is both practical and expansive, providing ample space for your wardrobe and more.
The upper level also houses two additional bedrooms, each thoughtfully designed to provide comfort and privacy. These rooms share a well-appointed bathroom, ensuring that family and guests alike have everything they need.
Conveniently located on this floor is the laundry room, making everyday chores a breeze. The loft area adds a touch of versatility to the upper level, offering a space that can be adapted to your needs—be it a reading nook, a play area, or an additional living space.
For those seeking even more space, the Hazel offers an optional basement floor plan. This level could be transformed into a cozy family room, perfect for movie nights or casual gatherings. With the option to add two more bedrooms and a bathroom, the basement provides flexibility for growing families or guests. Cold storage is also available, ensuring that your preserves, wine collection, or seasonal items have a dedicated space.
The Hazel is more than just a house; it’s a home where memories are made, and dreams are realized. It’s a perfect blend of modern conveniences and traditional charm, designed to cater to the needs of today’s families while honoring the timeless qualities that make a house truly feel like home.





