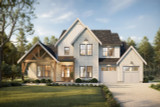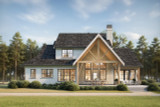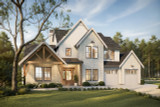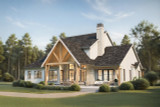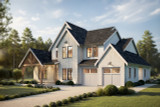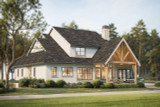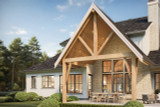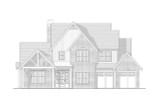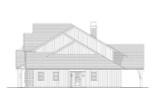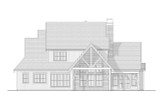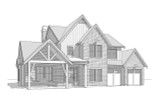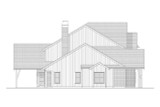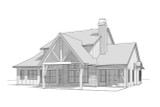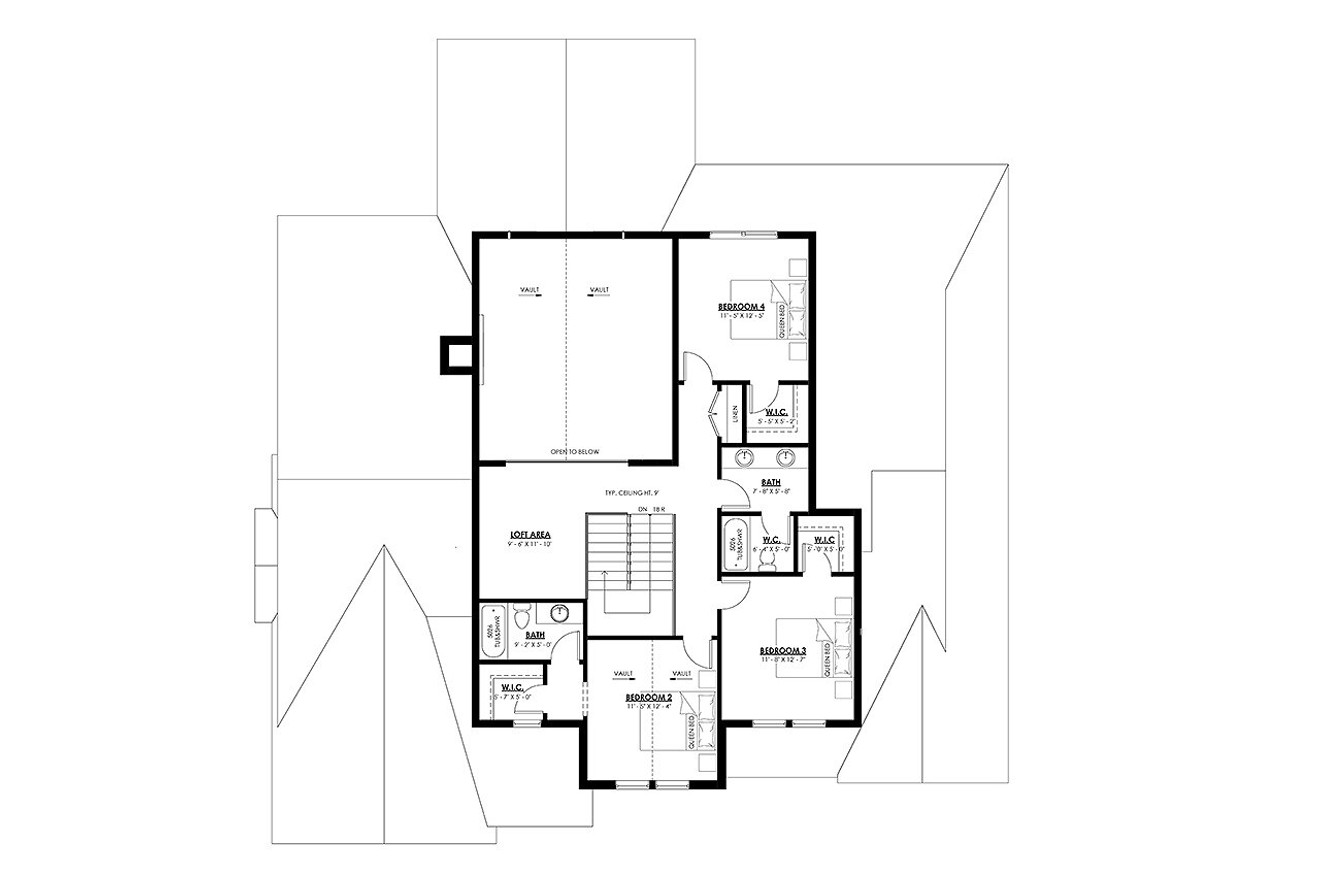The Stapleton is a stunning 2-story Craftsman home that seamlessly blends the rustic charm of Farmhouse design with modern comforts. Designed for families who appreciate an open-concept layout and a strong connection to outdoor spaces, this home is ideal for a rear view lot, maximizing scenic backyard views through expansive windows and a covered patio.
From the front elevation, the Stapleton welcomes homeowners and guests with a gabled entryway supported by decorative timber accents, a hallmark of the Craftsman home aesthetic. A blend of brick and vertical board-and-batten siding adds textural contrast, enhancing the timeless curb appeal. The covered front porch invites relaxation, while the 2-story design creates a balanced and stately presence. A double garage sits conveniently to the right, providing ample space for vehicles and storage.
At the rear view, the home is designed to take full advantage of its surroundings. Expansive windows flood the interior with natural light, while a spacious covered patio extends the living space outdoors. This feature is perfect for entertaining or simply unwinding while enjoying the scenery of a rear view lot. Exposed timber details on the patio echo the front entry’s design, maintaining a cohesive farmhouse-inspired aesthetic.
Upon entering, the Stapleton reveals a thoughtfully designed open concept main floor. The foyer features a high ceiling, creating a sense of grandeur. To the right, a study with large windows provides a dedicated workspace or home office.
The heart of the home is the great room, where a vaulted ceiling enhances the airy, spacious feel. A fireplace anchors the room, adding warmth and character, while large windows at the back showcase picturesque rear view lot scenery. The great room flows effortlessly into the kitchen and dining area, making this an entertainer’s dream.
The kitchen is designed for both style and function, featuring a central island, ample counter space, and a large pantry tucked away for storage. Adjacent to the kitchen, a work area serves as a convenient space for managing household tasks, with built-in desks and wall storage.
A mudroom and laundry room are strategically placed near the garage entry, ensuring a practical drop zone for shoes, bags, and coats. The powder room is located nearby for guests’ convenience.
The primary bedroom suite is a retreat of its own, located on the main level for convenience and privacy. A vaulted ceiling adds an extra touch of elegance. The ensuite bathroom is designed for luxury, featuring a freestanding tub, a large walk-in shower, dual vanities, and a spacious walk-in closet with built-in shelves and seating.
Ascending the staircase leads to the 2nd story, where three additional bedrooms provide ample space for family members or guests. Each bedroom features generous closet space, and two full bathrooms ensure comfort for all.
A loft area overlooks the great room below, maintaining the home’s open-concept feel while serving as a secondary gathering space for relaxation, study, or play. The thoughtful layout ensures a balance of shared and private spaces, making the second floor ideal for growing families.
A Home Designed for Comfort and Connection
The Stapleton plan is a masterful blend of Craftsman home elements and Farmhouse design, prioritizing livability, function, and beauty. The open concept flow encourages gathering and connection, while intentional architectural details create warmth and character. Whether nestled in a scenic rear view lot or a suburban setting, this 2-story four-bedroom home is designed to inspire a lifestyle of comfort and enjoyment.

