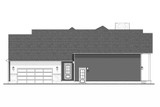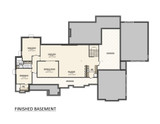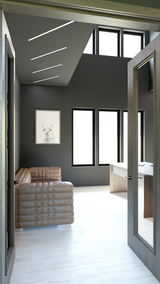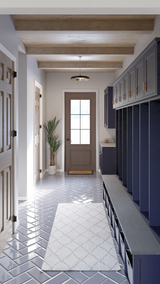This home plan unfolds across a generous 3327 sq ft of thoughtfully designed living space. This modern style 1-story home design balances striking architectural elements with practical living areas, creating a residence that feels both grand and intimately comfortable.
As you approach the front entrance, a welcoming covered porch offers protection from the elements and creates a transitional space between outdoors and in. Stepping through the front door, you enter a bright foyer that immediately showcases the home's open concept philosophy. The foyer's strategic placement provides a natural flow into the heart of this house plan, with clear sightlines to the main living areas.
To the left of the foyer lies a sophisticated office space—perfect for remote work or quiet study. With ample room for a desk and bookshelves, this thoughtfully positioned room offers privacy while remaining connected to the home's circulation pattern. The office's placement at the front of the home allows for natural light while maintaining separation from the home's more active zones.
Moving deeper into this home plan, the great room reveals itself as the central gathering space of the residence. Boasting an impressive 14-foot ceiling, this expansive area accommodates comfortable seating arrangements and creates a sense of volume and airiness. The great room opens seamlessly to both the kitchen and dining room, embodying the modern style open-concept approach that makes this house plan ideal for both everyday living and entertaining.
The dining room features a dramatic vaulted ceiling that peaks at approximately 24 feet, 7 inches, creating an architectural focal point that draws the eye upward. This voluminous space accommodates a substantial dining table and connects effortlessly to both the great room and kitchen, making meal service convenient while maintaining visual continuity throughout these primary living spaces.
The kitchen itself stands as a testament to thoughtful home design. A butler's pantry provides abundant storage for cooking essentials and small appliances, keeping the main kitchen uncluttered. The kitchen layout incorporates an island that serves multiple purposes—food preparation space, casual dining spot, and social hub.
A spacious laundry room sits nearby, offering practicality without compromising style. This well-planned utility space includes room for full-sized appliances and additional storage—a testament to the floorplan's commitment to combining beauty with functionality.
The master bedroom suite occupies its own wing of this modern style home plan, ensuring privacy from the home's more active areas. This generous retreat features tray ceilings and enough space for a sitting area, creating a sanctuary-like atmosphere. The attached master bathroom presents a spa-like experience with a freestanding soaking tub, separate shower, and dual vanities. A massive master walk-in closet completes this luxurious suite, providing customizable storage solutions that make daily routines effortless.
On the opposite side of the floorplan, a second bedroom with its own walk-in closet and ensuite bathroom creates comfortable accommodations for family members or guests. The thoughtful placement of bedrooms at opposite ends of this house plan ensures privacy for all occupants—a hallmark of intelligent home design.
The main level also features a family foyer adjacent to the garage entrances—both the standard 2-car garage and the tall garage that accommodates larger vehicles. This transitional space serves as a mudroom with built-in organization solutions, preventing clutter from migrating into the main living areas.
Descending to the finished basement, the home plan reveals additional living spaces that expand the functionality of this 4-bedroom residence. A large recreation room forms the central hub of this lower level, with designated areas for various activities. A workout room provides dedicated space for fitness equipment, while a game area accommodates billiards or other entertainment options. A custom bar with seating creates the perfect spot for casual gatherings.
The basement level of this home design includes two additional bedrooms—a standard bedroom with walk-in closet and a creative bunk room designed to maximize sleeping capacity for younger family members or guests. A full bathroom on this level ensures convenience for overnight visitors.
Unfinished areas in the basement provide valuable storage space or room for future expansion, allowing this house plan to evolve with changing family needs—a testament to the forward-thinking approach that defines this modern style home.














































