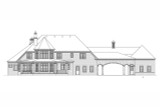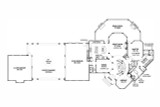Introducing Lady Rose, a stunning European-style luxury house plan, masterfully crafted to offer both elegance and comfort across 3,302 square feet of exquisite living space. This 2-story home design captivates with its old-world charm and sophisticated details, from the brick and stone exterior to the elegant arched windows. Multiple chimneys rise majestically, hinting at the warmth that awaits within, while dormer windows and a wrought iron balcony add timeless appeal. A covered entry invites you inside, hinting at the grandeur beyond.
The architectural charm of Lady Rose begins even before you step inside. A striking porte cochere sits between two separate garages—one accommodating two cars, the other three—creating a courtyard-like feel. Whether you’re hosting family gatherings or arriving home after a long day, this entrance exudes sophistication. The second-floor balcony, with its wrought iron railing, promises quiet moments spent enjoying the view, while the meticulously detailed exterior evokes a sense of permanence and luxury.
Stepping through the front doors, a 2-story entryway welcomes you, immediately showcasing the home’s elegance. To your right, the library exudes classic refinement, centered around a stately fireplace that invites you to settle in with a favorite book. On your left, the formal dining room awaits, its soaring ceiling mirroring the grandeur of the entry and setting the stage for unforgettable dinner parties and celebrations. Straight ahead, a spiral staircase rises gracefully, a stunning architectural focal point leading to the home’s upper level.
The splendor continues as the 2-story ceiling extends into the great room, which features an impressive array of windows, flooding the space with natural light and offering panoramic views of the outdoors. A fireplace anchors the right wall, creating a warm and inviting gathering place, perfect for relaxing with loved ones or entertaining guests. From the great room, a nearby door leads to the rear covered porch, curved to complement the home’s architectural flow. Imagine summer evenings spent grilling on the optional built-in grill or cool autumn nights by the outdoor fireplace, as laughter and conversation fill the air.
The heart of the home, the kitchen, seamlessly connects to the great room. Here, two islands provide ample workspace and seating, ideal for meal prep and casual dining. The sink is perfectly positioned beneath a window flanked by two dishwashers, making cleanup a breeze. A walk-in pantry offers plentiful storage, while the adjacent utility room ensures everything stays organized. A short hallway off the kitchen grants access to the 3-car garage, complete with a workbench and space for a fridge and freezer, meeting all your practical needs.
The master suite is a true retreat, privately tucked away on the opposite side of the house. Step into this sanctuary, where a barrel-vaulted ceiling enhances the sense of luxury. A conveniently placed door grants exterior access to the rear porch, making it easy to enjoy a quiet morning with a cup of coffee. The ensuite bathroom indulges with a soaking tub, a separate shower accented by a transom window, a dual sink vanity, a makeup vanity, and a private toilet. The walk-in closet is equally impressive, featuring a stacked washer and dryer, built-in shelves, and a central packing island for effortless organization.
Ascend the spiral staircase to the second floor, where three secondary bedrooms await. Each room boasts unique closet configurations and private bathrooms, ensuring comfort and privacy for family and guests. The largest bedroom, with a vaulted ceiling and its own balcony, is a serene escape for guests or older children. Nearby, a pocket office offers space for a stackable washer and dryer and overlooks the dining room below with an interior balcony, blending convenience with architectural drama.
For those seeking even more space, the optional basement foundation adds 2,026 square feet of versatile living. A family room and game room with a beverage bar create the ultimate entertainment hub. A playroom, additional bedrooms—one of which could be a gym—extra bathrooms, and ample storage make this space as functional as it is fun.
Lady Rose is more than a house plan; it’s a home design that elevates everyday living to an art form. From its European-style architectural elements to its thoughtfully designed interior, this luxury home plan is the perfect backdrop for creating cherished memories.































