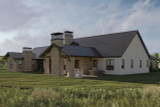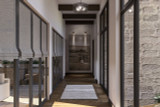Introducing the Perryville, a luxurious blend of European and Mediterranean styles that combines elegance with everyday comfort. This single-story house plan brings old-world charm and modern-day luxury together, creating an inviting and sophisticated atmosphere perfect for any homeowner seeking a balance between style and function. With its three-bedroom floor plan and thoughtful design, the Perryville offers ample space for both family living and entertaining.
The exterior of the Perryville sets the tone with its stunning combination of stone and stucco that creates a timeless European aesthetic. The covered front porch welcomes you in, with its sturdy stone columns and charming entryway, creating an elegant first impression. On one side of the home, you’ll find a side-entry three-car garage, while a detached side-entry garage offers additional parking and storage options, perfect for families with multiple vehicles or those who need extra space for hobbies or equipment.
As you step inside, the entryway opens up to reveal the charm and grandeur of this luxury home. As you step in, you are greeted by a screened porch, offering a peaceful spot for enjoying the outdoors while remaining protected from the elements. Stepping further down the hall, you’re greeted by a formal living room—the perfect space for hosting guests or enjoying quiet moments of relaxation.
As you continue into the home, the Perryville’s expansive great room comes into view. This magnificent space is anchored by a beautiful fireplace, giving the room warmth and a cozy atmosphere. Whether you’re entertaining or spending a night in with the family, this great room offers the ideal setting for every occasion. The kitchen, located just off the great room, is both luxurious and practical. With its spacious layout and modern appliances, it’s designed to meet all your culinary needs. The highlight of the kitchen is its walk-in pantry, which features built-in shelves, offering abundant storage space for food, cookware, and more.
The dining room, located adjacent to the kitchen, continues the home’s open and airy flow, offering direct access to the beverage bar area—a perfect space for serving drinks and snacks. The bar opens up to the covered patio, a true outdoor oasis. This patio is more than just a space to relax—it’s equipped with an outdoor kitchen and fireplace, making it ideal for year-round entertaining. Whether you’re hosting summer barbecues or enjoying cool autumn evenings by the fire, this outdoor living space adds another layer of luxury to the Perryville.
On one side of the home, you’ll find two spacious bedrooms, each featuring plenty of natural light and closet space. These bedrooms share a Jack-and-Jill bathroom, offering convenience and privacy for guests or family members.
On the opposite side of the home, the master bedroom is a true retreat. This stunning space features a cozy fireplace, creating a peaceful and intimate atmosphere. The master bathroom is designed with luxury in mind, offering a separate tub and walk-in shower, ideal for unwinding after a long day. The bathroom leads to a large walk-in closet, which includes its own washer and dryer space for ultimate convenience.
Also on this side of the home is a dedicated office, providing a quiet and private space for work or study. Whether you need a home office, library, or creative studio, this room can be customized to suit your needs.
The Perryville is more than just a house—it’s a luxurious and well-thought-out home that combines elegance, practicality, and comfort. With its European-inspired exterior, Mediterranean touches, and single-story layout, this home offers a seamless blend of timeless beauty and modern convenience. From the formal living spaces to the inviting great room and outdoor living area, the Perryville is designed for both intimate family moments and grand entertaining. The attention to detail, luxurious amenities, and well-planned flow makes the Perryville the perfect choice for those seeking a sophisticated and functional home.































































