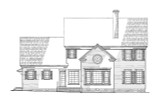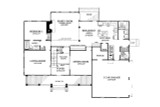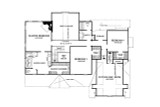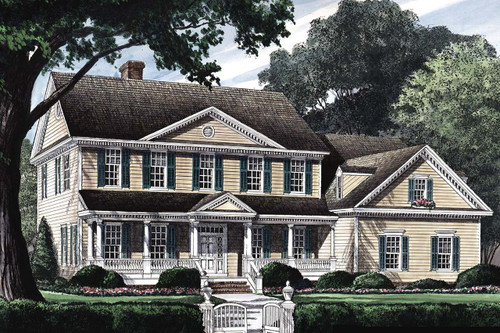The Woodbridge house plan is a stunning Southern-style home that blends timeless charm with modern functionality. This two-story, four-bedroom design invites you to step into a world where graceful tradition meets contemporary comfort. From its stately exterior to its thoughtfully designed interior spaces, the Woodbridge offers everything you need for elegant living and easy entertaining.
The exterior of the Woodbridge captures the essence of classic Southern style. The siding, paired with a large front porch framed by stately columns, creates an inviting and picturesque façade. The windows, accented with charming shutters, add to the home’s traditional appeal, while the two-car side entry garage ensures practicality without detracting from the beauty of the front elevation.
As you step inside, the grand foyer welcomes you with its soaring two-story ceiling, creating a sense of spaciousness and sophistication. On the right, you’ll find a formal dining room, perfect for hosting dinner parties and holiday gatherings. On the left, a formal living room offers a quiet retreat for conversations or relaxation, making it an ideal space for receiving guests.
Moving further into the home, the heart of the design reveals itself. The family room is both cozy and inviting, featuring a fireplace that anchors the space and creates a warm, welcoming atmosphere. Conveniently located nearby is a bedroom and a full-sized bathroom, offering privacy and flexibility for overnight guests, older family members, or a home office.
The family room flows seamlessly into the breakfast area and kitchen, creating an open and airy layout that is perfect for everyday living. The kitchen is both stylish and functional, featuring a walk-in pantry for ample storage and a built-in desk area that is ideal for managing household tasks or assisting with homework. This thoughtful design ensures that everything you need is close at hand while maintaining a clean and organized aesthetic.
On this side of the home, the two-car garage with a built-in storage room connects directly to the interior. This entrance leads to a convenient half bath and a laundry room, making it easy to manage daily chores and keep the home running smoothly.
Upstairs, the Woodbridge continues to impress. A charming balcony overlooks the foyer and family room below, creating an open, connected feel throughout the home. The master suite is a true retreat, featuring a cozy fireplace that adds a touch of luxury and warmth. The master bathroom includes a separate tub and shower for ultimate relaxation and a spacious walk-in closet that offers plenty of storage for your wardrobe and accessories.
Two additional bedrooms are also located on the second floor, each with its own walk-in closet to provide plenty of storage space. These bedrooms share a full bathroom, making the upstairs layout both practical and comfortable for family members.
Additional features upstairs include storage access from the hallway, ensuring that seasonal items and keepsakes are always within reach. The hall also leads to a future recreation room, offering endless possibilities for expansion. Whether you envision a playroom, a home theater, or a fitness space, this area provides the flexibility to adapt as your needs evolve.
The Woodbridge house plan embodies the best of Southern living, offering a perfect balance of formal and informal spaces. The exterior charm, combined with the carefully planned interior, creates a home that is as functional as it is beautiful. From hosting elegant dinner parties to enjoying cozy evenings by the fire, the Woodbridge is designed to accommodate every moment of your life.
Wandering the back streets of Woodbridge, Connecticut, where we became lost amid all the myriad crooks and turns in the roads, we came upon a perfectly proportioned home. The Woodbridge is so intriguing that we looked, admired, walked on and returned yet again for another admiring glance. With the tolling of the church bells, instant thoughts of being in another era surfaced – thoughts of a simpler time and place.














