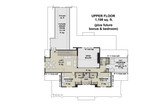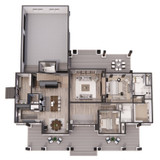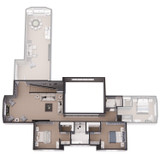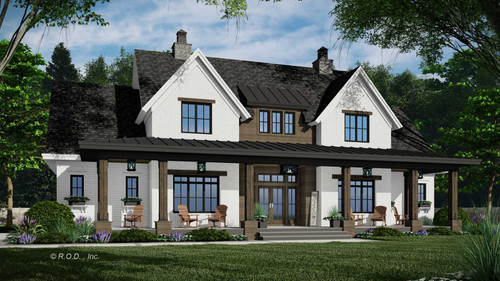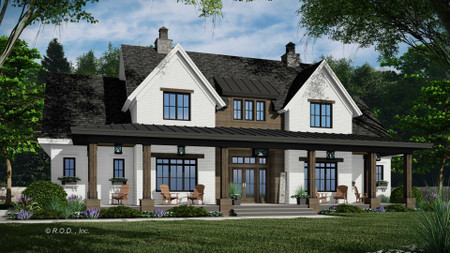The Sonoma farmhouse style plan is a modern yet timeless design, perfectly blending rustic charm with contemporary functionality in a thoughtfully planned 3264 sq ft layout, plus a versatile 512 sq ft bonus room above the 3-car garage. With its combination of wood, brick, and steel finishes, this home offers a unique exterior that balances rustic appeal with modern sophistication. Its warm, inviting aesthetic makes a statement in any setting, from rural landscapes to suburban neighborhoods.
A wide, wrap-around front porch welcomes you into the Sonoma, inviting relaxation and conversation. French doors open to a bright, airy foyer that introduces the home’s warm ambiance and functional layout. The main floor’s design centers around an open concept, with the kitchen, dining area, and great room flowing together seamlessly for family gatherings and entertaining.
The heart of the Sonoma’s kitchen is a spacious island that comfortably seats four, creating the perfect spot for casual meals or helping hands while cooking. The kitchen also includes a walk-in pantry with ample storage space, as well as a well-thought-out prep kitchen. This secondary kitchen area allows for additional counter space, extra storage, and a designated area for meal prep, keeping the main kitchen free for socializing. The adjoining dining area is ideal for family meals or larger gatherings, easily accommodating both intimate dinners and celebrations.
The great room, a highlight of the Sonoma’s design, boasts soaring two-story ceilings, adding a sense of grandeur and openness. A cozy fireplace anchors this space, creating a warm focal point that can be enjoyed year-round. Large windows flood the room with natural light and provide a picturesque view of the surrounding landscape. The great room opens onto a covered rear porch, extending the living space outdoors and offering an ideal setting for barbecues, outdoor dining, or simply enjoying a peaceful evening.
On the main floor, privacy and convenience define the sleeping areas. The master suite is a luxurious retreat, complete with its own access to the outdoors, offering homeowners a personal connection to the backyard and patio area. The master’s walk-in closet provides generous storage space, while the ensuite bathroom offers spa-like amenities, including a dual sink vanity, a spacious soaking tub, and a separate walk-in shower. Across the hall, the guest suite ensures that visitors feel right at home, with a private bathroom that features elegant fixtures and thoughtful design.
Moving to the upper level, you’ll find an expansive loft area that overlooks the great room, creating a versatile space perfect for a playroom, media center, or home office. This flexible area adds to the home’s adaptability, ensuring it can evolve with the family’s needs. Two additional bedrooms are situated upstairs, each with ample closet space and separated by a Jack and Jill bathroom, making it a practical yet private solution for children or guests.
An extra 218 sq ft designated as a future bedroom provides even more flexibility for growth. Whether converted into an additional bedroom, a hobby room, or a home gym, this space offers options that can be customized over time.
One of the Sonoma’s unique features is the garage, which includes an extra rear garage door leading to the patio. This addition makes it easy to store and access outdoor equipment or to create a sheltered patio space that can be enjoyed in any weather, enhancing the home’s outdoor living potential.
With a family-friendly 2-story layout, the Sonoma farmhouse perfectly combines style, comfort, and functionality, offering the ideal environment for a modern family lifestyle. Its blend of traditional and contemporary design elements creates a home that feels welcoming yet refined, making it a perfect choice for families who value both aesthetics and practicality.







