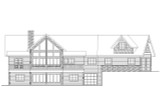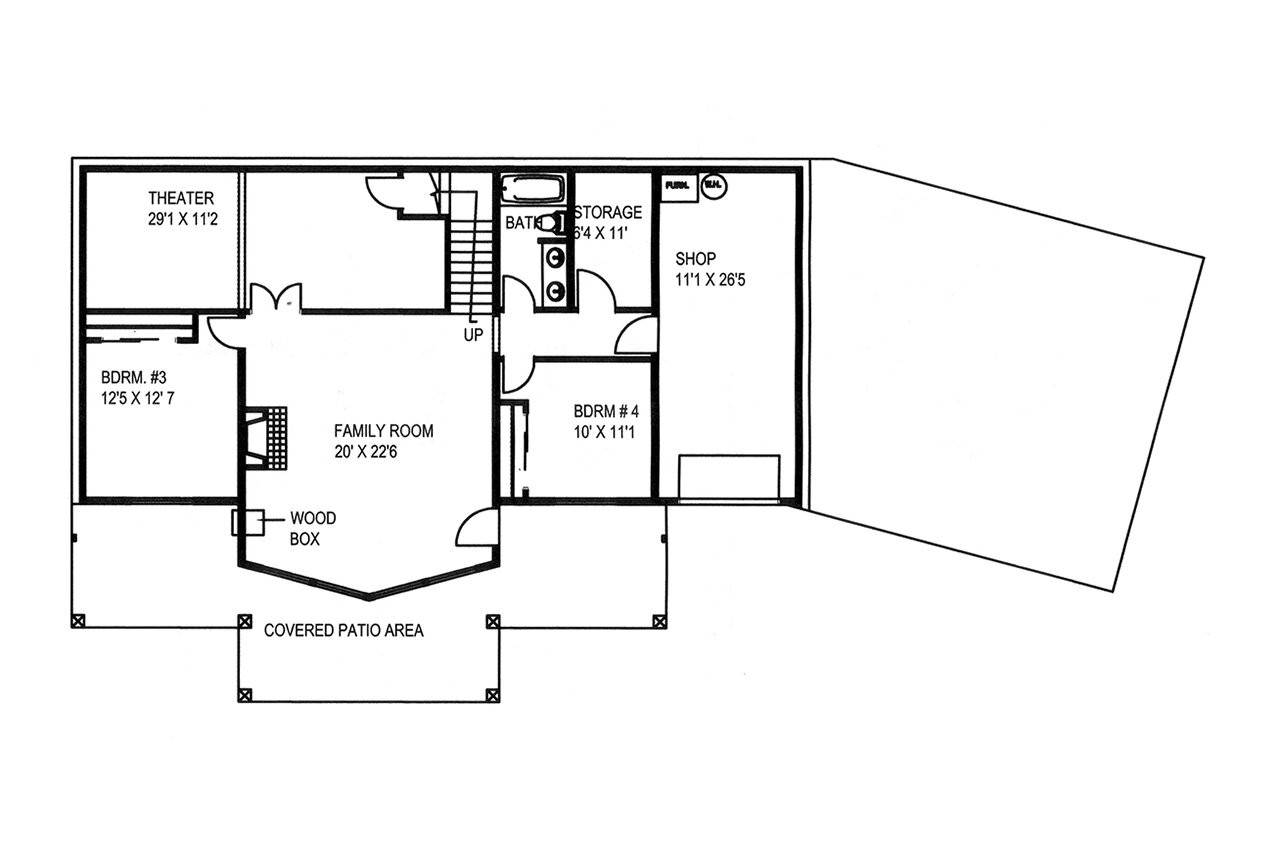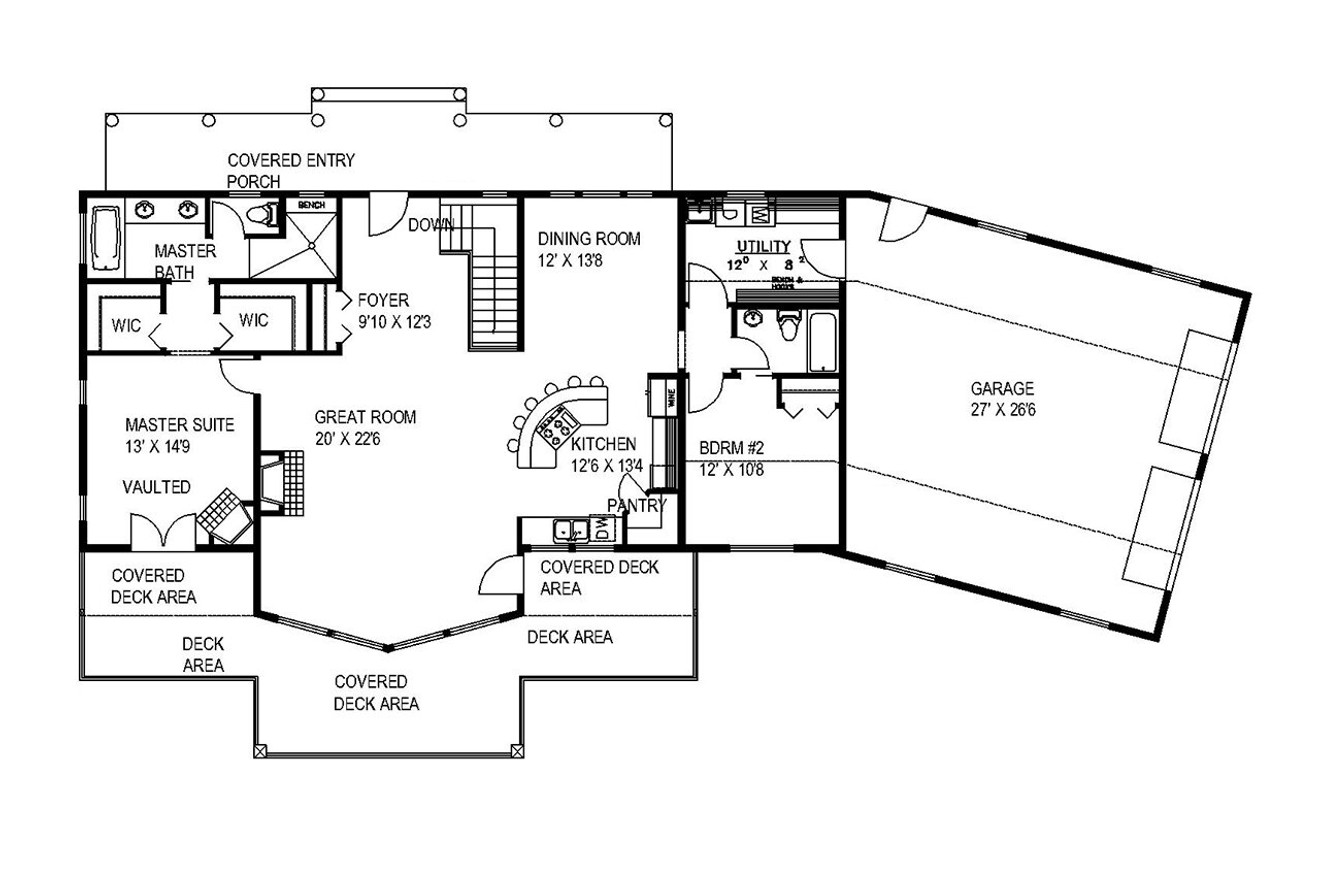Nestled amidst towering pines and nestled in the embrace of nature's splendor, stands a Craftsman-lodge-style home—a sanctuary of rustic charm and timeless elegance. With two stories of meticulously designed living space spanning 3,261 square feet, this residence offers a harmonious blend of comfort, luxury, and natural beauty.
Approaching the entrance, anticipation mounts as you take in the grandeur of the exterior—a sprawling covered porch that beckons you to step inside and leave the cares of the world behind. The sturdy wooden beams and stone accents exude a sense of strength and stability, while the welcoming glow of lanterns overhead hints at the warmth and hospitality that await within.
Stepping through the front door, you enter a spacious foyer, where the scent of pine and cedar fills the air, and the sound of crackling logs in the fireplace invites you further into the heart of the home. To one side, a majestic staircase winds its way upwards, leading to the upper level—a testament to the craftsmanship and attention to detail that define this exquisite dwelling.
To the other side of the foyer, an open concept great room unfolds before you—a breathtaking space that seamlessly integrates the kitchen, dining area, and living space. Towering windows offer panoramic views of the surrounding landscape, while the soaring ceilings and exposed wooden beams create an atmosphere of rustic grandeur. In the center of it all, a stone fireplace serves as the focal point, its flames casting a warm, inviting glow that bathes the room in soft light.
Adjacent to the great room, a door leads to the master suite—a luxurious retreat tucked away for privacy and tranquility. With its own exterior access, the master bedroom offers a secluded sanctuary where you can escape the cares of the day and immerse yourself in the peace and serenity of nature. A second fireplace adds warmth and ambiance, while dual walk-in closets provide ample storage space for clothing and personal belongings.
The en-suite bathroom is a spa-like oasis, featuring a sumptuous soaking tub, a spacious walk-in shower, and dual vanities—all nestled amidst rich wood accents and luxurious finishes. A private toilet completes the suite, offering convenience and privacy for those moments of solitude and reflection.
Behind the kitchen, a hallway leads to another bedroom and bathroom, as well as a utility room that provides access to a two-car garage—providing convenience and functionality for everyday living. Whether it's unloading groceries or tinkering with tools, this space is designed to make life just a little bit easier.
Descending to the daylight basement, you find yourself in a spacious family room—a cozy retreat where you can gather with loved ones or unwind by the fire on chilly evenings. Floor-to-ceiling windows offer views of the covered patio outside, creating a seamless connection between indoor and outdoor living spaces.
Adjacent to the family room, two additional bedrooms offer comfortable accommodations for guests or family members, while a full bath provides convenience and functionality. A theater room offers entertainment and relaxation, with plush seating and state-of-the-art technology that promise hours of enjoyment for movie nights or gaming marathons.
Completing the basement level, another garage bay awaits, offering additional storage space or the opportunity to create a workshop for DIY projects and hobbies. With its flexible layout and thoughtful design, this space is limited only by your imagination.
As the sun sets behind the mountains, casting long shadows across the landscape, you can't help but feel a sense of gratitude for the haven you've found—a place where rustic charm meets modern luxury, where memories are made and dreams take flight. In this Craftsman-lodge-style retreat, surrounded by the beauty of nature and bathed in the warmth of home, you've found not just a house, but a sanctuary—a place where you can truly live and thrive.






















