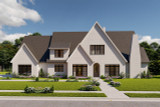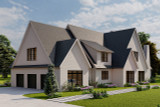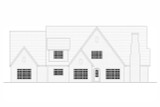The Clift is a stunning example of a European style house plan that effortlessly combines timeless elegance with modern conveniences, offering 3,250 square feet of luxurious living space. With its stately brick exterior, steeply pitched rooflines, and three majestic chimneys, this two-story home exudes an air of sophistication and charm, drawing you in from the moment you arrive. The arched covered entryway, a hallmark of European design, beckons you forward, inviting you to discover the exquisite details that lie within.
As you step through the front door, you’re greeted by a spacious foyer that sets the tone for the rest of the home with its graceful layout and refined finishes. To the right, a well-appointed office provides a private sanctuary for work or study, perfectly positioned to catch the morning light through its large window. This space is designed with versatility in mind, making it ideal for those who work from home or simply need a quiet retreat.
Continuing straight ahead from the foyer, the home opens up into the grand great room, a space that truly serves as the heart of the home. With its soaring ceilings and three sets of French doors that lead to the rear covered porch, the great room is bathed in natural light, creating a warm and inviting atmosphere. The dual-sided fireplace, a striking feature of this room, adds a touch of coziness and luxury, and is shared with the adjacent study, ensuring that both spaces are as comfortable as they are elegant.
The study, located just off the great room, is a perfect spot for quiet contemplation or reading by the fire. Beyond the study, the master suite awaits, offering a true retreat for homeowners. The master bedroom is a haven of tranquility, complete with its own fireplace, creating a serene ambiance that invites relaxation. The ensuite bathroom is nothing short of spa-like, featuring a dual sink vanity, a luxurious soaking tub, a separate shower, and a spacious walk-in closet, all designed with the utmost attention to detail.
On the opposite side of the great room, the open-concept design seamlessly transitions into the gourmet kitchen, a space that is sure to delight any home chef. The kitchen is anchored by a long island that comfortably seats five, making it an ideal spot for casual dining or entertaining guests. Behind the kitchen, a butler's pantry offers additional prep space and includes a sink, an optional stove, a cleaning closet, and a storage room. This pantry is thoughtfully connected to the garage via a Costco door, making it easy to unload groceries directly into the kitchen.
The kitchen also provides direct access to the 3-car garage through the mudroom, a practical feature that keeps the home organized and clutter-free. The mudroom itself is connected to the laundry room, ensuring that daily chores are handled with efficiency and ease.
Ascending to the second floor, you’ll find a den or playroom that offers a versatile space for family activities or relaxation. This room, with its built-in shelves and storage area, is designed to adapt to your family’s needs, whether it serves as a playroom, media room, or cozy reading nook. Two additional bedrooms are located on this level, each boasting walk-in closets and optional window seats that add a charming touch to the rooms. One bedroom enjoys the privacy of its own bathroom, while the other has convenient access to a hall bathroom, making this level perfect for children or guests.
For those seeking even more space, the second floor also offers the option to expand with a bonus room and an optional fourth bedroom. This fourth bedroom would come complete with a private bathroom and a walk-in closet, providing an additional private suite that is ideal for guests or extended family.
At the back of the house, the covered porch is a true extension of the home’s living space. With an outdoor fireplace and the option to add an outdoor bar, this area is perfect for entertaining or simply enjoying a quiet evening outdoors. A section of uncovered patio connects to the garage, offering additional outdoor living space that is both functional and inviting.
The Clift is more than just a house; it’s a meticulously designed home plan that blends European elegance with modern amenities, creating a sanctuary where comfort and style coexist in perfect harmony. Whether you’re hosting a gathering, enjoying a quiet evening by the fire, or simply living day to day, this luxury home plan is designed to meet your every need with grace and sophistication.

























