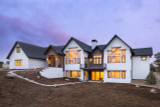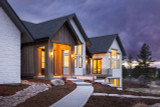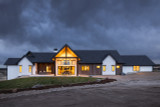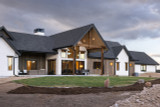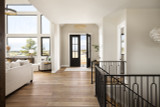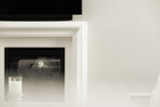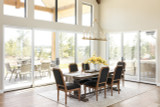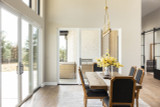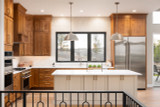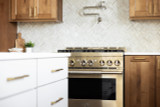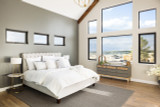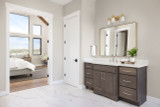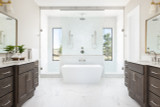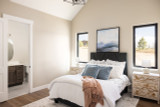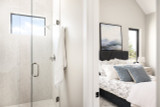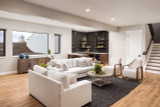Welcome to the Woodland Park, a modern style house plan that seamlessly blends elegance, functionality, and comfort into a sprawling 3,240 sq ft. single-story home. This stunning residence is designed for those who appreciate contemporary living spaces with a nod to nature, making it the perfect choice for a view lot that offers breathtaking scenery.
As you approach the Woodland Park, the exterior captivates you with its blend of batten board and stone, exuding a rustic charm with modern appeal. The home's façade is adorned with large windows, inviting natural light to pour into every corner while framing the picturesque views outside. The layout is thoughtfully designed with front and side entry garages, providing ample space for vehicles and easy access to the home.
You are greeted by a covered front porch that exudes warmth and hospitality. The front door opens into an inviting entryway, where the modern design unfolds. To your left, a convenient half bathroom is tucked away, ideal for guests and ensuring privacy from the main living spaces.
The heart of the Woodland Park lies in its open concept living area, where contemporary design meets cozy living. The living room, with its elegant fireplace, creates a focal point that is perfect for gathering with family and friends on chilly evenings. The space flows effortlessly into the dining room, where large windows continue to showcase the surrounding views, making every meal a scenic experience.
The kitchen, designed with the modern chef in mind, features a sleek island that serves as the centerpiece for both cooking and casual dining. With ample counter space and state-of-the-art appliances, this kitchen is both functional and stylish, perfect for preparing gourmet meals or hosting casual gatherings. The open layout ensures that the chef is always part of the conversation, whether entertaining or simply enjoying a quiet night in.
At the back of the house, the dining room opens onto a curved, partially covered patio. This outdoor living space, complete with its own fireplace, is an extension of the home's interior, offering a serene spot to enjoy the outdoors year-round. Whether it's a summer barbecue or a cozy autumn evening by the fire, this patio is designed to be a versatile and inviting retreat.
Continuing down the hallway, you’ll discover a well-appointed office that shares a two-way fireplace with the living room, creating a warm and inspiring workspace. Just beyond the office lies the master suite, a private oasis that combines luxury and comfort. The suite features exterior access to the front deck, allowing you to step outside and enjoy a morning coffee with nature as your backdrop. The ensuite bathroom is a spa-like retreat, boasting dual vanities, a soaking tub, a walk-in shower, and a spacious walk-in closet, providing all the amenities needed for relaxation and rejuvenation.
Adjacent to the kitchen, a hallway leads to additional living spaces designed for convenience and privacy. The walk-in pantry offers ample storage for all your culinary essentials, while a second bedroom with a private bathroom provides a comfortable space for guests or family members. The mudroom, conveniently located off this hallway, connects directly to the oversized 4-car garage, which features two front entry bays and two side entry bays, offering plenty of room for vehicles, storage, or a workshop. Above the garage, an unfinished bonus room awaits your personal touch, whether you envision it as a studio, game room, or extra storage space.
For those who desire even more living space, the optional finished walk-out basement transforms the Woodland Park into a true entertainment hub. This lower level would add a large recreation area complete with a beverage bar and billiards area, perfect for hosting gatherings or family fun. The basement would also include a powder room, three additional bedrooms, and two full bathrooms, ensuring ample space for family and guests. An exercise room and theater room offer dedicated spaces for fitness and entertainment, while the walk-out patio extends the outdoor living area, making the most of your view lot.
The Woodland Park is not just a house; it is a home plan that embodies modern living with a focus on comfort, style, and connection to the natural surroundings. Whether you’re entertaining in the open concept living area, relaxing on the patio, or enjoying the luxurious master suite, every detail of this home is designed to enhance your lifestyle and provide a sanctuary from the everyday hustle and bustle.


