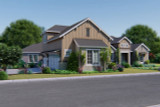Welcome to the Briscoe, an enchanting craftsman style house plan that seamlessly blends timeless elegance with modern convenience. Spanning 3220 sq ft, this 2-story house plan is meticulously designed to cater to the needs of a contemporary family while exuding the charm and warmth of classic craftsman architecture.
As you approach the Briscoe, the exterior immediately captivates with its harmonious blend of batten board and stone, giving the home a sturdy yet inviting presence. The welcoming front porch, perfect for relaxing with a morning coffee or greeting guests, leads you into the foyer. Here, a raised ceiling creates a grand entrance, flanked by convenient coat closets on either side.
Stepping straight ahead, you enter the great room, where the space opens up dramatically. The vaulted ceiling, adorned with exposed beams, adds a rustic touch, while the corner fireplace promises cozy evenings with family and friends. The open-concept design ensures a seamless flow into the kitchen, a true heart of the home. This culinary haven features a central island with a breakfast bar, ideal for casual meals and entertaining. Adjacent to the kitchen, the casual dining area offers a comfortable space for family gatherings, with ample natural light streaming in through large windows.
A barn door off the kitchen leads to a cleverly designed pocket office, providing a quiet nook for work or study. This space connects to the walk-in pantry, ensuring that storage and organization are never an issue. Continuing down a long hallway from the kitchen, you pass an oversized utility room, a dream for anyone with a busy household. This utility room is equipped with extensive counter space, a linen closet, and even a dog shower, making it both practical and pet-friendly.
Further along, the drop zone offers a convenient spot for managing everyday items, and the oversized 3-car garage provides ample space for vehicles and additional storage. At the end of this hall, the friend’s entry, with its own porch, offers a charming secondary entrance, perfect for welcoming close friends and family.
Branching off from the main corridor is the master suite, a true retreat. The 11' tray ceiling adds an element of luxury, while the sitting area invites relaxation. The ensuite bathroom is equally impressive, featuring a shower and separate soaking tub, dual vanities, a private toilet, and a spacious his and hers walk-in closet. This closet is thoughtfully designed with ample room for linens and shoes, ensuring everything has its place.
On the opposite side of the house, two additional bedrooms await, each with their own walk-in closets. One bedroom boasts a private bathroom, offering a suite-like experience, while the other has easy access to the hall bathroom. This thoughtful layout ensures privacy and convenience for all family members.
Ascending the stairs by the utility room, you discover the second floor, where a final bedroom awaits. This room also features a walk-in closet and a private bathroom, making it an ideal space for guests or older children. Additionally, a future game room and bonus storage space offer endless possibilities for expansion and customization, whether you envision a playroom, home theater, or additional guest quarters.
The back of the house extends the living space outdoors with a covered porch. The vaulted ceiling continues the architectural elegance found inside, creating a perfect spot for outdoor dining or lounging. An optional hot tub location adds a touch of luxury, and a door providing access to the hall bathroom from outside ensures convenience, especially when entertaining guests or enjoying a relaxing evening in the hot tub.
The Briscoe craftsman style house plan is a testament to thoughtful design and timeless appeal. Every detail, from the spacious floor plan to the charming architectural elements, is crafted to enhance your lifestyle and create a home that is both functional and beautiful. Welcome to a place where tradition meets modern living, where every corner is designed with care, and where you can truly feel at home.
























