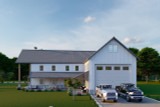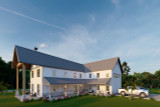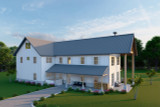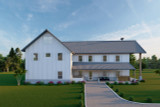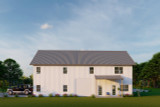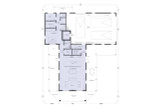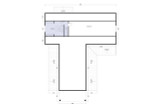The Camila is a stunning three-story barndominium that combines luxury with rustic charm, making it an ideal home for families who seek both style and functionality. Offering 3,215 square feet of living space, a 1,500-square-foot three-bay garage and shop, and 1,433 square feet of covered porch area, The Camila provides ample room for comfort, practicality, and space to spread out. Every detail of this four bedroom home is designed to enhance both everyday living and special occasions.
The massive garage and shop area is well-equipped to serve various needs, whether for hobbies, projects, or extra storage. It includes a sink, access to a crawl space, and plenty of room for additional fridges and freezers. Workbenches and storage racks offer ample space for tools or equipment, while a walk-in storage closet provides even more organization. This area is ideal for anyone looking to have a dedicated space for DIY projects or simply needing an abundance of storage. The garage is as practical as it is spacious, making it one of the standout features of the home.
On the first floor, an open-plan layout seamlessly connects the living, dining, and kitchen areas, creating an inviting atmosphere perfect for both gatherings and everyday living. The living room features a cozy fireplace, making it a warm and welcoming space for family and friends. The kitchen is designed for both functionality and style, boasting a massive center island that comfortably seats up to eight people. This island includes a built-in oversized sink, a dishwasher, and plenty of counter space, ideal for meal prep or casual dining. The kitchen also features a 6-burner stove top and a large walk-in pantry that provides ample storage for groceries and kitchen essentials. This open layout fosters connection and ease, making it the heart of the home. The first floor also includes a full bathroom and a laundry room for added convenience, ensuring that everything needed for daily living is within easy reach.
The first floor is also home to the primary suite, a luxurious retreat designed with relaxation in mind. This suite offers access to a private covered porch, allowing for peaceful outdoor moments. Inside, the primary suite features a separate office space, perfect for those who work from home or need a quiet area for tasks. The ensuite bathroom is equipped with a double vanity, a large walk-in shower, a private toilet, and an expansive walk-in closet, providing all the space needed for a truly serene and secluded sanctuary. An additional storage closet adds to the functionality of this space, making it both luxurious and practical.
On the second floor, two additional bedrooms provide comfortable living quarters for family members or guests. A full bathroom serves this floor, ensuring convenience and privacy. The second floor also houses a large family, game, or play area that includes a mini kitchenette, making it an ideal space for entertaining, relaxing, or enjoying family movie nights. This versatile space is perfect for kids and adults alike, offering flexibility for a variety of uses.
The third floor offers a fourth bedroom, making it an ideal private retreat for guests or a teenager looking for more privacy. This floor also features a huge attic space, providing endless storage possibilities. With so much storage and flexible living space, The Camila is designed to meet the needs of busy families and those who love to entertain.
With its modern farmhouse style, rustic touches, and thoughtful design, The Camila blends luxury, comfort, and practicality seamlessly. This home is truly a dream for families who want a spacious, well-designed living space that offers both style and function under one roof. Whether hosting gatherings or enjoying quiet family time, The Camila delivers on all fronts.

