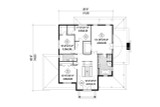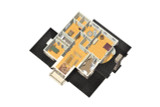Nestled in the heart of a picturesque landscape, this French Country-Victorian style house stands as a testament to timeless elegance and refined charm. With its stately two stories and sprawling 3,196 square feet of living space, this home exudes a warmth and sophistication that invites you to explore every nook and cranny.
As you approach the house, the covered porch extends a gracious welcome, offering a peaceful spot to enjoy a morning coffee or greet guests. The exterior, with its stone accents and delicate trim, perfectly marries the romantic allure of French Country design with the intricate details of Victorian architecture. Stepping through the front door, you are immediately enveloped in the grandeur of the expansive foyer. Dual coat closets flank the entrance, providing both functionality and symmetry, while the stunning staircase takes center stage, its elegant curves drawing the eye upward to the second floor.
To the right of the staircase, a cozy office space beckons—a quiet retreat perfect for work or study. This room, with its large windows, is bathed in natural light, offering a serene environment that inspires productivity. The office’s proximity to the entrance makes it an ideal spot for those who work from home or simply desire a secluded space for reading or reflection.
Moving past the grand staircase, you find yourself in the heart of the home—the formal dining room. This room is truly the focal point of the main floor, designed with openings on all four sides that create a seamless flow between the kitchen, breakfast nook, and living spaces. Whether hosting a formal dinner party or a casual family meal, this dining room is the perfect setting for any occasion. The open layout allows for effortless movement and conversation, ensuring that no one is ever far from the action.
The living room, just beyond the dining area, is a masterpiece of design. With its double-height ceiling and tall windows that overlook the rear porch, this space is both grand and inviting. A fireplace anchors the room, offering warmth and ambiance, making it an ideal gathering spot during the cooler months. The connection between the indoor and outdoor spaces is fluid, with the rear porch providing an extension of the living area, perfect for entertaining or simply enjoying the tranquil surroundings.
Adjacent to the formal dining room, the kitchen is a chef’s dream. Designed with both style and functionality in mind, it boasts ample counter space, modern appliances, and a layout that caters to both everyday cooking and elaborate entertaining. A half bath and utility room are conveniently located nearby, with the utility room providing direct access to the two-car garage—an essential feature for busy households.
Ascending the staircase to the second floor, you are greeted by a spacious loft area, offering versatile opportunities for multiple pocket offices or a cozy sitting area. The loft serves as a central hub, providing access to three well-appointed bedrooms and a full bath. Each bedroom is thoughtfully designed, with ample closet space and large windows that fill the rooms with light.
The true gem of the second floor, however, is the master suite. This private retreat is a sanctuary of luxury and comfort, with a French balcony that overlooks the living room below, adding a touch of European elegance. The master bath is nothing short of a spa-like experience, featuring dual vanities, a private toilet, a soaking tub, and a separate shower. The walk-in closet offers abundant storage space, ensuring that everything has its place.
This French Country-Victorian style home, with its four bedrooms, two and a half baths, and meticulously designed living spaces, is the epitome of refined living. Every detail, from the grand staircase to the French balcony, has been thoughtfully crafted to create a home that is as functional as it is beautiful—a perfect blend of classic elegance and modern convenience. Whether hosting grand celebrations or enjoying quiet moments, this house is truly a place to call home.




























