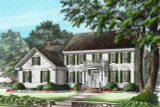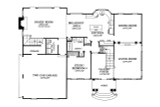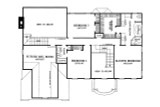Welcome to Harper House, a stunning colonial-style home plan that offers timeless elegance and modern convenience in a spacious 3,182 square foot, two-story layout. This 4-bedroom floor plan is designed with meticulous attention to detail, making it the perfect blend of classic charm and contemporary living.
As you approach Harper House, the exterior's lap siding immediately catches your eye, exuding a traditional colonial charm. The steps leading up to the front porch are flanked by sturdy pillars, providing a grand entrance that hints at the elegance within. Classic colonial window shutters adorn the windows, enhancing the home's authentic, historical aesthetic.
Upon entering through the front door, you are greeted by a magnificent foyer with a soaring two-story ceiling, creating an immediate sense of openness and grandeur. To the right, the formal living room invites you in with its stately ambiance, perfect for hosting intimate gatherings. Transitioning seamlessly from the living room, the formal dining room is defined by elegant columns, offering a sophisticated space for family dinners and holiday feasts.
Straight down the hall from the foyer, a corridor branches off, leading to a versatile room that can serve as a bedroom or a private study, providing flexibility to suit your family's needs. Adjacent to this room is a full bathroom, ensuring convenience for guests or residents.
The heart of Harper House is undoubtedly the kitchen, designed to be both functional and inviting. A charming bay window around the sink provides a picturesque view and floods the space with natural light. The kitchen features a central island with bar seating, ideal for casual meals or entertaining guests. A dedicated desk area makes it easy to manage household tasks, while the walk-in pantry offers ample storage for all your culinary needs. The adjacent breakfast area is perfect for morning meals, creating a seamless open-concept transition to the family room.
The family room is a breathtaking space with its two-story ceiling and cozy fireplace, making it the perfect spot for relaxation and family time. Large windows allow sunlight to pour in, creating a warm and welcoming atmosphere. From the family room, a hallway leads past the utility room and into the 2-car garage, which includes a designated storage room to keep your home organized and clutter-free.
Ascending to the second floor, you will find the private retreat of the master bedroom. This spacious sanctuary features an ensuite bathroom designed for ultimate comfort and luxury. A whirlpool tub, nestled beneath a window, invites you to unwind in tranquility. The ensuite also includes a separate shower, dual vanities, a private toilet area, and a generously sized walk-in wardrobe, providing ample space for your clothing and accessories.
Two additional bedrooms are located down the hall, each offering cozy accommodations for family members or guests. These bedrooms share a well-appointed hall bathroom, ensuring convenience and privacy for everyone.
For those seeking additional space, Harper House offers the potential to expand with a bonus future recreation room. This expansive area would add an impressive 553 square feet of living space, perfect for a home theater, playroom, or home gym.
Harper House is more than just a house plan; it is a home design that combines classic colonial architecture with modern amenities to create a warm and inviting living space. With its thoughtful floor plan and elegant details, this home plan provides the perfect setting for creating cherished memories and enjoying a comfortable lifestyle. Whether hosting formal gatherings or enjoying quiet family moments, Harper House is the ideal backdrop for all of life's special moments.
Slam – a – lam! The five of us jumped quickly from bed upon hearing the early–morning noise only to find that our mother, in her exasperation, had thrown a frying pan down the hall. Upon rising, she found my fish in the tub, minnows in the lavatory and dishes in the sink. We hastily tidied up and I escaped to the pond. My favorite route was always by a beautiful Southern two–story home that glowed, radiantly as the sun rose behind it…the Harper House, a special homeplace.














