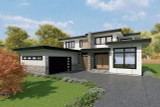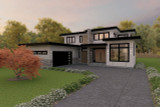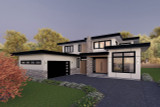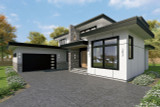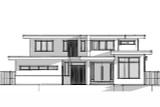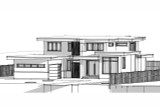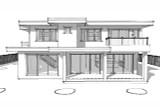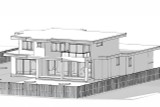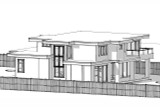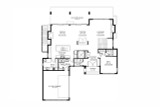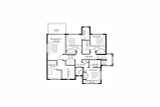The Edgemont house plan exudes modern elegance with its contemporary design, influenced by sleek prairie architecture. This 3166 sq ft, 2-story home showcases a thoughtful blend of stone and stucco on its exterior, adding timeless appeal to its clean, modern lines. The small covered entry offers an intimate, understated welcome, leading to double doors that open into a spacious foyer. Here, the design journey begins.
Upon entering, you immediately notice the clever use of space. To your left is a convenient powder room, perfect for guests, while to your right, a den awaits, offering flexibility to suit a variety of needs. With a closet and attached bathroom, this room easily transforms into a guest bedroom, adding to the home's multigenerational or visitor-friendly layout. Whether used as a private office, cozy reading nook, or guest retreat, this space adds versatility to the floor plan.
Moving forward, the Edgemont’s heart begins to unfold. The open-concept layout is immediately breathtaking, especially for those lucky enough to have a rear view lot. A stunning wall of windows and sliding glass doors allow natural light to flood the space, seamlessly connecting the indoors to the outdoors. This inviting openness continues out to the covered patio, extending the living area to the scenic backyard.
The first space in the open concept design is the lounge, complete with a welcoming fireplace. This area, perfect for relaxing or entertaining, offers the warmth and comfort that a modern home should provide. Beyond the lounge, the dining area beckons, featuring a striking wine display that adds a touch of sophistication. Imagine dinner parties in this elegant setting, where the dining space is open, bright, and connected to the rest of the home.
Past the dining area, the living space flows effortlessly into the family room, where a second fireplace creates a cozy gathering point. This expansive area offers both comfort and connection, perfect for casual evenings or hosting friends and family.
The kitchen, situated adjacent to the family room, is a chef's dream. A large island with a sink and snack bar invites casual dining or meal preparation with a view into the family space. With its sleek, modern design, the kitchen offers both beauty and function. A standout feature is the walk-in or wok pantry, which includes a sink—perfect for prepping meals or hiding kitchen clutter while entertaining.
Beyond the kitchen, practicality meets style with a nearby mudroom, thoughtfully designed with a washer, dryer, and sink. This space connects the side-load 2-car garage to the main living area, providing a transition zone that helps keep the rest of the house tidy.
The Edgemont’s second floor offers a private retreat for the entire family. Accessible by stairs or a convenient elevator, this level is home to all four bedrooms. Each of the three secondary bedrooms comes with its own private bathroom, ensuring privacy and comfort for family members or guests. The layout offers plenty of space and convenience for busy mornings or relaxing evenings. A well-placed utility closet offers additional convenience, designed to accommodate a stacked washer and dryer, making laundry tasks easily accessible from the bedrooms.
The master suite, a true oasis, awaits at the end of the hallway. It features exterior access to a private deck balcony, where you can sip morning coffee or enjoy peaceful sunsets. Inside, the master ensuite is a spa-like retreat, complete with a dual sink vanity, a luxurious soaking tub, and a separate shower. The spacious walk-in closet doubles as a dressing room, offering ample storage and an elegant space to get ready for the day.
The Edgemont house plan artfully balances contemporary style with practical living. Its modern and prairie-inspired design caters to today’s lifestyle, offering spaces that flow beautifully, bathed in natural light, while providing the amenities and functionality a family needs. Whether for a rear-view lot or nestled in a suburban neighborhood, this home design ensures every moment is lived in comfort and style.

