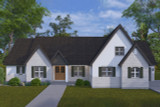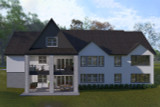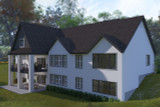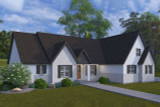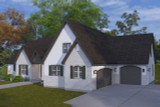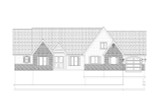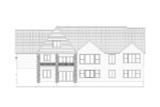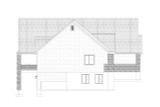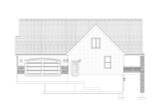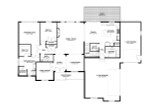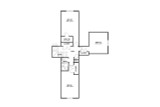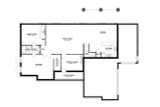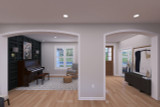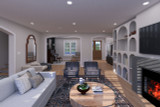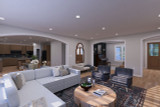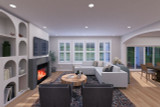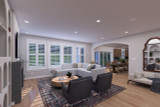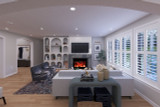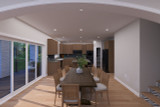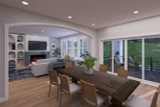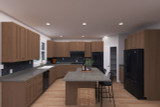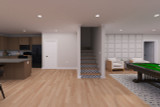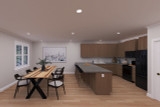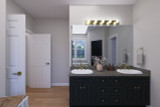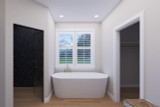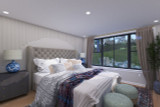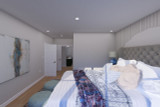The Tarifa is a stunning two-story European home that blends traditional elegance with modern comfort. Designed for functionality and style, it offers ample space and unique features that make it ideal for families seeking a refined yet practical living environment. The plan boasts five bedrooms, a walk-out basement, and well-thought-out spaces spread across multiple floors, exuding timeless charm and sophistication.
The home’s front elevation reflects classic European influences with steeply pitched gables, intricate stonework, and balanced symmetry. A covered entryway welcomes you with its grand double doors, surrounded by clean architectural lines and decorative shutters adorning the large windows. The roofline features a mix of shingles and striking details that complement the blend of textures, giving the home its distinctive curb appeal. To the right, a spacious two-car garage is seamlessly integrated, adding functionality without disrupting the home’s visual harmony.
Upon entering the main floor, you are greeted by a formal living room and a functional home office, perfect for modern work-from-home needs. A hallway leads to the heart of the home: a sprawling family room that opens to the dining area and the adjacent kitchen. The kitchen is well-appointed with a generous island, modern appliances, and a large pantry for ample storage. Natural light floods the space, creating a warm and inviting atmosphere.
The main floor features a luxurious owner's suite, complete with a spacious bedroom, a walk-in closet, and a well-appointed owner’s bath that includes a dual vanity, a walk-in shower, and a private water closet. An additional bedroom on this level is perfect for guests or younger family members, conveniently located near a full bath. The thoughtful layout connects seamlessly to a deck at the rear of the home, offering an outdoor space for relaxing or entertaining.
Moving to the second floor, the design provides private retreats for additional family members. This level includes three spacious bedrooms, each offering large closets and comfortable layouts. A shared bathroom features dual sinks for convenience, and the nearby mechanical space ensures functionality without compromising livable space. Bedroom #3 boasts a charming walk-in closet, adding an extra layer of luxury. The second floor’s layout ensures privacy and separation while keeping family members connected.
The walk-out basement is a standout feature of the Tarifa plan, adding versatile living space that extends the home’s functionality. It includes a massive family room, ideal for gatherings, movie nights, or recreational activities. Adjacent to this is a dedicated theatre room, providing an immersive experience for entertainment lovers. A guest room with an adjoining full bathroom ensures visitors feel at home, while the basement’s cold storage room and mechanical space provide practical utility.
This level also features a tech room—a versatile space perfect for hobbies, a study area, or a small office. The walk-out design allows easy access to the backyard, offering seamless indoor-outdoor living.
The rear elevation continues the European charm with its elegant design and large windows that maximize natural light. A second-story balcony overlooks the backyard, supported by decorative stone pillars, adding architectural interest. Large glass doors and windows connect the walk-out basement to the exterior, enhancing the indoor-outdoor flow. This elevation emphasizes the home’s multi-level design, providing stunning views and outdoor access.
The left elevation and right elevation showcase the home’s attention to detail, with thoughtful symmetry, varied rooflines, and stone accents that add depth and character. Each side features window placements that align with the home’s interior layout, ensuring natural light fills every room.
The Tarifa plan combines classic European architecture with modern-day functionality. With five bedrooms, a well-defined walk-out basement, and versatile living spaces across two stories, this home is perfect for large families or those who love entertaining. The careful balance of elegance and practicality makes it a timeless choice for discerning homeowners. Every feature, from the private owner’s suite to the inviting family room and expansive basement, contributes to a home that is as beautiful as it is livable.

