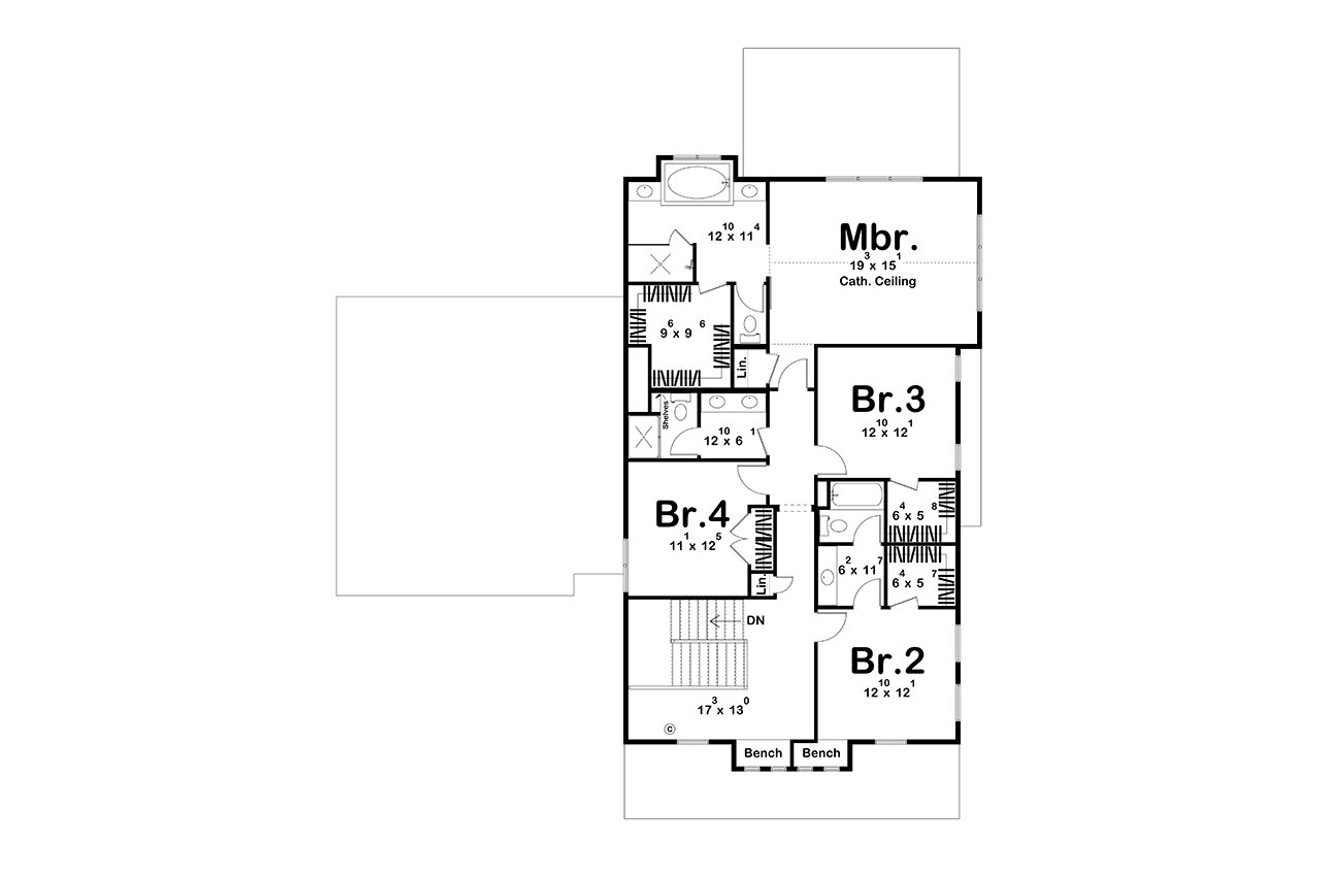The Silverton Cottage house plan is a captivating example of Modern Farmhouse design, blending rustic charm with contemporary elegance. This two-story, four-bedroom home combines thoughtful details and functional spaces to create a welcoming retreat for families of all sizes. With its timeless exterior, versatile layout, and modern amenities, the Silverton Cottage is a home where comfort and style come together.
The exterior of the Silverton Cottage is a striking blend of lap siding and batten board, showcasing the classic farmhouse aesthetic with a modern twist. A covered front porch invites you to sit back, relax, and enjoy the outdoors, with enough space for cozy chairs or a porch swing. The home’s curb appeal is enhanced by the front-entry two-car garage, which provides convenience without compromising the home’s charm.
Stepping inside, the entryway immediately makes an impression with its practical yet stylish design. A built-in bench with hooks provides the perfect spot for stowing coats, bags, and shoes, ensuring an organized and clutter-free space. To the right of the entry is a versatile flex room that can be tailored to suit your needs—whether as a home office, playroom, or guest space.
As you move further into the home, you are greeted by the heart of the Silverton Cottage: the great room. This inviting space features a cozy fireplace with built-ins on either side, offering both warmth and storage. The open-concept layout connects the great room to the dining area, creating a seamless flow that is perfect for entertaining or family gatherings. A nearby half bath adds convenience for guests and residents alike.
The dining room is filled with natural light and features sliding doors that lead to two distinct outdoor spaces. One set of doors opens to a sunroom, a tranquil space for reading, relaxing, or enjoying the outdoors while staying protected from the elements. The other set of sliding doors leads to a covered patio, perfect for outdoor dining, barbecues, or simply enjoying the fresh air.
Off the dining room is the kitchen, a thoughtfully designed space that balances form and function. At its center is a large island that provides ample space for meal preparation and casual seating. The kitchen also features a walk-in pantry, offering plenty of storage for dry goods and kitchen essentials. Whether you’re cooking for a crowd or preparing a quiet family meal, this kitchen is equipped to handle it all.
Conveniently located off the garage entry is a mudroom with a catch-all area and a laundry room, keeping household tasks organized and out of sight. This space is designed for maximum efficiency, making it easy to transition between the garage and the rest of the home.
Upstairs, the Silverton Cottage continues to impress with its private and thoughtfully designed sleeping quarters. The master suite is a true retreat, featuring a cathedral ceiling that adds a sense of grandeur and openness. The en-suite bathroom offers a luxurious walk-in shower, a separate soaking tub, and dual vanities, creating a spa-like experience. A spacious walk-in closet completes the master suite, ensuring plenty of storage for clothing and accessories.
The second floor also includes three additional bedrooms, each designed with comfort and practicality in mind. One of the bedrooms features its own private bathroom, making it ideal for guests or an older child. The other two bedrooms share a conveniently located bathroom, ensuring that every member of the household has their own space.
The Silverton Cottage house plan is a perfect blend of modern farmhouse charm and practical living. Its thoughtful layout, stylish design, and attention to detail make it a home that is as functional as it is beautiful. Whether you’re relaxing by the fireplace, enjoying the sunroom, or retreating to the luxurious master suite, this home offers the perfect balance of comfort and style for today’s modern family.















































