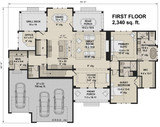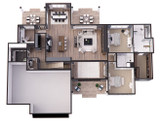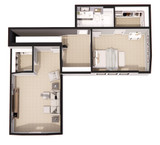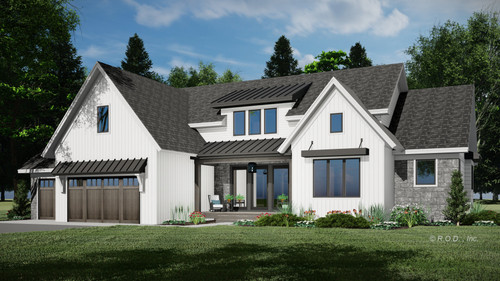The West Wood farmhouse plan, spanning 3,138 square feet, captures the essence of contemporary living fused with rustic charm. With 3 bedrooms, 3 ½ baths, and a 3-car garage, this design is both versatile and elegant, accommodating families and entertaining alike. Its striking exterior combines natural wood, stone, and sleek steel, drawing the eye to a façade that is both modern and inviting.
Upon entry, the foyer opens into a spacious, light-filled interior that sets a welcoming tone. Expansive windows are carefully positioned to maximize natural light, creating bright, airy spaces with seamless transitions from one area to the next. This thoughtful design invites views of the surrounding landscape, grounding the home in its setting.
At the heart of the home, the great room features a grand, cozy fireplace that serves as a gathering place for family and friends. This inviting area flows effortlessly into the kitchen, where a large, stylish island with seating for four becomes a natural hub for cooking, dining, and conversation. With a generous walk-through pantry and abundant cabinetry, the kitchen balances style and functionality, providing ample storage for culinary needs and more.
Connected to the kitchen, the dining area is perfect for meals both formal and informal. Sliding glass doors open to the rear porch, extending the living space outdoors. This easy access to the porch creates a smooth blend between indoor and outdoor living, ideal for those who enjoy al fresco dining or quiet mornings surrounded by nature.
The West Wood plan also offers a dedicated office just off the main living area. This private workspace, complete with a wraparound desk, supports productivity without sacrificing style, making it perfect for remote work or managing household tasks.
The master suite, located on the main floor, is a true retreat. This private sanctuary includes a luxurious bathroom with a walk-in shower, a deep soaking tub, and dual vanities, evoking a spa-like ambiance. A large walk-in closet complements the suite, providing both space and organization for wardrobes and essentials.
The main floor also includes a secondary bedroom, ideal for guests or family members who prefer first-floor living. The second floor hosts another secondary bedroom and a versatile bonus room, offering flexibility as an additional lounge, playroom, or even a home gym. The upstairs layout enhances privacy while still connecting to the warmth of the home’s central areas.
Practical spaces such as the mudroom and utility room add to the home's functionality, conveniently positioned near the garage entry to handle daily comings and goings with ease.
The West Wood farmhouse makes outdoor living as much of a priority as its indoor spaces. With two covered rear porches, it provides perfect spots to unwind, entertain, or take in the surroundings. Whether it's enjoying a morning coffee or an evening sunset, these outdoor spaces enhance the home’s overall charm and usability.
With its balanced combination of contemporary and rustic elements, the West Wood farmhouse offers a refined yet comfortable living environment. Ideal for those who appreciate both modern design and natural materials, this home merges style with practicality, creating a welcoming and enduring retreat.








































































































