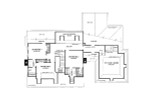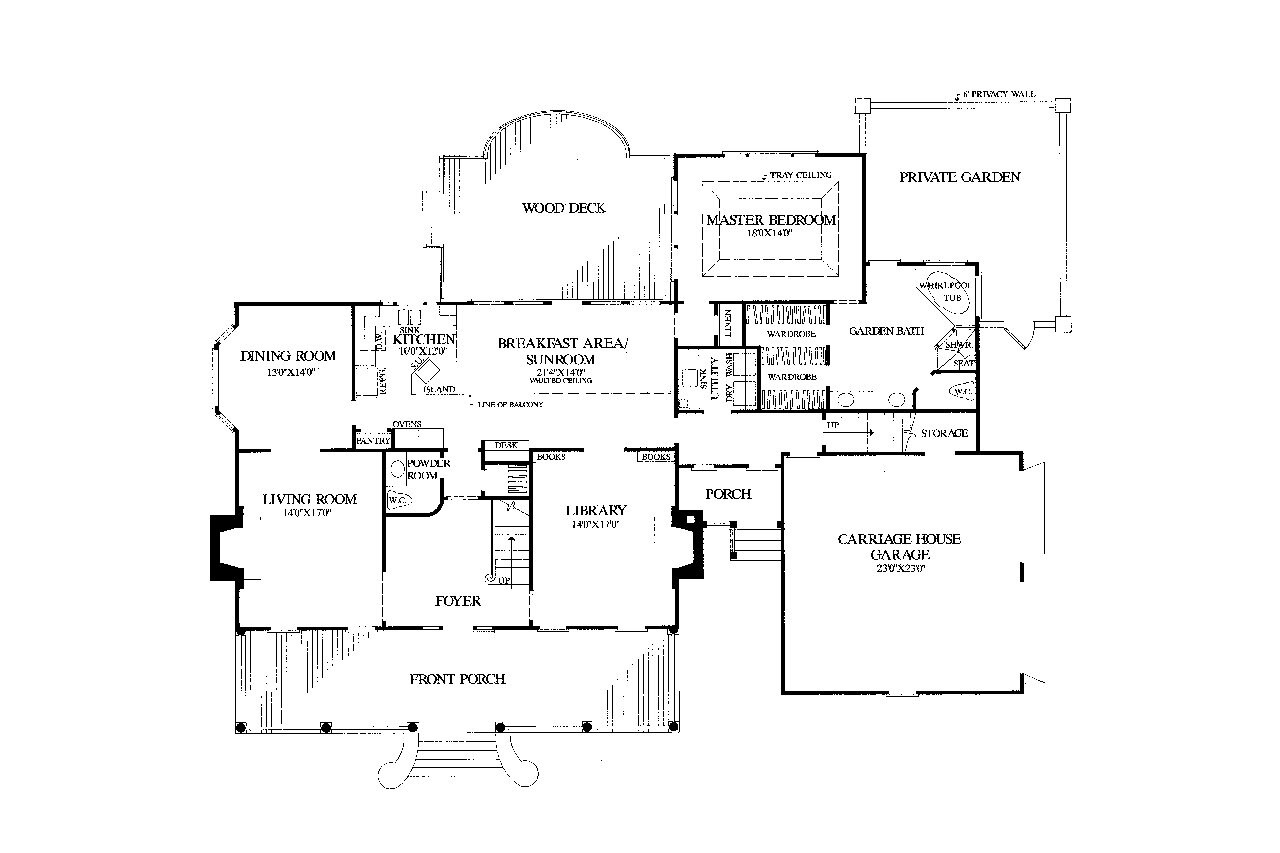La Petite Natchez is a timeless gem that seamlessly blends the charm of Southern hospitality with the elegance of classic and colonial architecture. This Southern Style House Plan invites you to step into a world where tradition meets modern convenience, offering a serene and sophisticated retreat for those who appreciate the finer things in life.
As you approach La Petite Natchez, the first thing that captures your attention is the inviting and expansive covered front porch. This quintessential feature of Southern homes not only provides a warm welcome to guests but also serves as a perfect spot for enjoying a glass of sweet tea on a lazy afternoon. The home’s exterior, crafted from durable siding, exudes a sense of timelessness, blending seamlessly with the surrounding landscape. The classic lines of the house, with its symmetrical facade and shuttered windows, are a nod to the architectural heritage of the South, while the rear deck offers a more contemporary space for outdoor entertaining and relaxation.
Stepping inside the home, the foyer makes a striking first impression. To your left, the formal living room beckons with its cozy fireplace, providing a perfect setting for intimate gatherings or quiet evenings by the fire. The room’s graceful proportions and classic detailing speak to the elegance of the design.
On the right side of the foyer, a library awaits. This room is a book lover’s paradise, complete with built-in bookshelves and its own fireplace, making it an ideal spot for curling up with a good book or working from home in a serene environment. The rich, warm tones of the wood and the crackling fire create a space that feels both luxurious and comfortable.
As you move further into the home, you’ll find the heart of the house—the kitchen. Designed with both functionality and style in mind, the kitchen features a wall pantry that offers ample storage space for all your culinary essentials. A built-in desk space adds convenience, providing a spot for managing household affairs or planning meals. The kitchen flows effortlessly into the formal dining room, where large windows frame picturesque views of the garden, creating a beautiful backdrop for memorable meals with family and friends.
Adjacent to the dining room is the sunroom, which doubles as a breakfast area. Bathed in natural light, this space is perfect for enjoying morning coffee while basking in the warmth of the sun’s rays. From here, you can step outside onto the rear deck, where alfresco dining and outdoor relaxation await. The deck, overlooking a lush garden, offers a seamless blend of indoor and outdoor living, making it ideal for entertaining or simply unwinding in the tranquil surroundings.
The master suite, located on the main floor, is a private sanctuary designed for ultimate comfort and relaxation. The tray ceiling adds a touch of sophistication to the room, while the dual closets provide ample storage space for both his and her wardrobes. The master bathroom is a spa-like retreat, featuring dual vanities, a separate tub, and a walk-in shower. Every detail has been thoughtfully considered to create a space that feels luxurious yet inviting. One of the most enchanting features of the master suite is its direct access to a private garden. This outdoor oasis offers a peaceful escape, where you can start your day with fresh air and the soothing sounds of nature or end it with a quiet moment of reflection under the stars.
The laundry room is conveniently located near the master suite, ensuring that daily chores are kept out of sight yet easily accessible. The two-car side-entry garage offers direct access to the home, providing both convenience and security.
The second floor of La Petite Natchez is designed with family living in mind. Here, you’ll find three additional bedrooms, each offering its own unique charm. Two of the bedrooms share a Jack and Jill bathroom, making it a practical choice for siblings or guests. The third bedroom has its own private bathroom, offering added privacy and comfort. A storage area on this floor provides plenty of space for seasonal items or extra belongings, while a laundry chute ensures that dirty clothes are effortlessly whisked away to the laundry room below. Additionally, there is a space earmarked for a future recreation room, offering endless possibilities for customization. Whether you envision a home theater, a playroom for the kids, or a home gym, this space can be tailored to suit your family’s needs.
La Petite Natchez is more than just a house; it’s a home that embodies the essence of Southern living. Its blend of classic colonial style and modern amenities creates a space that is both elegant and functional, perfect for today’s discerning homeowner. Whether you’re hosting formal gatherings, enjoying quiet family moments, or simply savoring the beauty of your surroundings, La Petite Natchez offers a lifestyle of comfort, luxury, and timeless appeal.
It is often said that good things come in small packages-ask any connoisseur of fine jewelry! You made a request, and we listened, thus from the Natchez sprang the La Petite Natchez. Without sacrificing any of the rooms or amenities of the original, The Natchez was proportionately reduced and the La Petite Natchez was born. This generation will create the history for the La Petite. May it be a gracious time!














