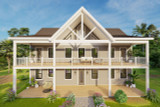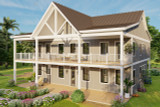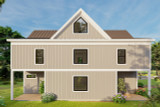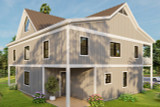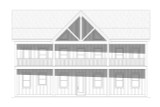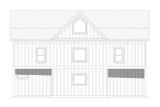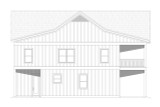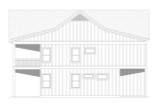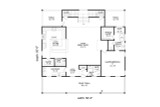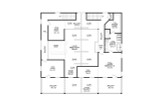The Queens Creek house plan is a breathtaking fusion of Craftsman charm and farmhouse inspiration, creating a two-story haven that is as inviting as it is elegant. With its distinct batten board exterior and thoughtfully designed spaces, this home exudes a welcoming warmth from the moment you set eyes on it. A blend of rustic appeal and modern convenience, this house plan is perfect for families seeking comfort, style, and flexibility, particularly with its unique feature of two master bedrooms, one on each floor.
The front of the Queens Creek is graced by not only a covered porch but also a covered balcony, adding to the home’s architectural charm. These outdoor spaces offer a perfect spot to enjoy a morning coffee or watch the sunset while being protected from the elements. The balance between functionality and aesthetic beauty continues to the rear of the home, where two additional covered porch areas await, providing ample room for outdoor entertaining or quiet relaxation.
Step through the front door into a two-story foyer that immediately sets the tone for the grandeur of the home. Upon entering, to the left is a spacious laundry room that also functions as a mudroom, offering a convenient drop zone for coats, shoes, and bags. On the right is a full bathroom, making it easy for guests or family members to freshen up without having to go upstairs.
The soaring ceilings of the foyer lead into a dramatic two-story great room, filled with natural light pouring in from large windows. The great room serves as the heart of the home. Whether you're hosting a large gathering or enjoying a quiet family night in, this space is designed for both comfort and versatility.
The kitchen is a masterpiece in itself, with an oversized island bar that doubles as a gathering spot for casual meals or socializing while cooking. The farmhouse influence is clear in the thoughtful design, which includes a coffee bar and a walk-in pantry, ensuring that everything you need is at your fingertips. This kitchen is a chef’s dream, offering both style and practicality, perfect for preparing anything from a quick breakfast to a gourmet dinner.
The first-floor master suite is a luxurious retreat, featuring a walk-in shower, a separate spa tub, and a large walk-in closet. This serene space is designed for ultimate relaxation, offering a private oasis where you can unwind after a long day. The main floor master suite is perfect for those who prefer single-level living or want a guest suite on the main floor for convenience.
Heading up to the second floor, you’ll find even more room for entertainment and relaxation. A spacious game room is ideal for family fun or hosting friends, and it opens up to the balcony hall, connecting various parts of the upstairs. From here, you can access a private study, which also opens onto the front balcony. This quiet space is perfect for working from home or enjoying a peaceful moment of solitude.
On the opposite side of the home, the hallway leads to a cozy sitting area before opening into the second-floor master suite. This suite is equally luxurious as the one downstairs, featuring its own office area and private access to the front balcony, making it an ideal retreat for homeowners or long-term guests. The en-suite bathroom is designed with comfort in mind, offering a walk-in shower, a separate tub, and a large walk-in closet, ensuring that no detail is overlooked in creating a space that’s both functional and elegant.
The Queens Creek house plan perfectly marries the best of Craftsman and farmhouse styles, offering a home that is both timeless and adaptable to modern living. With its two master bedrooms, spacious living areas, and multiple outdoor spaces, this home is ideal for families of all sizes. Whether you’re enjoying the game room, working from your private study, or relaxing on one of the many covered porches, this home provides a seamless blend of luxury and comfort. It’s a design that offers the best of both worlds, where traditional craftsmanship meets contemporary living.

