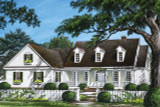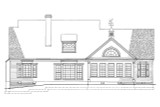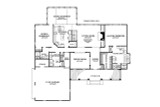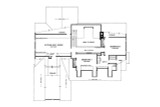Welcome to Mulberry Farm, a quintessential country cottage-style house plan that marries charm with modern comforts. Spanning 3,129 square feet, this enchanting 1.5-story home is designed to accommodate a growing family, offering four bedrooms and a meticulously thought-out floor plan.
As you approach Mulberry Farm, you're greeted by a picturesque white picket fence that perfectly frames the home. The exterior features a harmonious blend of lap siding and stucco, exuding a timeless elegance. The delightful covered front porch, complete with a charming railing, invites you to sit and enjoy the tranquility of this idyllic setting. Three dormer windows punctuate the roofline, adding character and natural light to the upper floor. Planter boxes adorn the garage windows, offering a splash of greenery and color.
Step through the front door into a welcoming foyer, where the journey through this delightful home begins. Immediately to the left, the formal dining room awaits, an ideal space for family gatherings and special occasions. Its proximity to the kitchen ensures that entertaining is both seamless and enjoyable.
To the right of the foyer, a short corridor leads to the master suite, a private retreat designed for relaxation. The ensuite bathroom is a haven of luxury, featuring dual vanities, a makeup counter, a soothing whirlpool tub, a separate shower, and a private toilet area with interior privacy shutters. The walk-in closet offers ample storage space, ensuring everything has its place.
Moving around the corner from the master suite, you'll find the formal living room. This impressive space boasts a vaulted 2-story ceiling, creating an airy and expansive atmosphere. A cozy fireplace, flanked by built-in bookcases, serves as the focal point of the room. The window wall at the back provides a stunning view of the rear deck area, seamlessly blending indoor and outdoor living.
Adjacent to the living room is the heart of the home: the kitchen. Designed with both functionality and style in mind, the kitchen features a small central island and a peninsula bar, perfect for casual dining and meal prep. A walk-in pantry ensures you have plenty of storage for all your culinary needs, while a desk area offers a convenient spot for managing household tasks.
Next to the kitchen, the family/sunroom beckons with its abundance of windows, flooding the space with natural light. This versatile room can serve as a cozy family gathering spot or a serene sunroom to enjoy the changing seasons.
A nearby bedroom or office space provides flexibility, catering to your needs whether you require a guest room or a dedicated workspace. This room has direct access to a full hall bathroom, adding to its convenience.
Continuing down the hall, the utility room offers practical space for laundry and household chores. The adjacent corridor leads to the 2-car garage, which includes additional storage space, ensuring you have room for all your belongings.
Venture upstairs to discover two additional bedrooms, each sharing a well-appointed Jack & Jill bathroom. A balcony overlooks the living room below, adding to the open and connected feel of the home. Ample storage space ensures that everything stays organized, while a laundry chute provides a convenient link to the utility room downstairs. The future recreation room offers an additional 450 square feet of living space, perfect for a playroom, home gym, or media room.
Mulberry Farm is more than just a house; it's a thoughtfully designed home plan that offers the perfect blend of country charm and modern amenities. Whether you're gathering with family in the living room, cooking in the well-equipped kitchen, or relaxing in the master suite, this home is designed to meet your needs and exceed your expectations. Welcome to a place where comfort and style come together, where every detail has been carefully considered to create a home that is both beautiful and functional. Welcome to Mulberry Farm.
Miss Helen taught my mother in second grade, taught me in second grade (as well as Sunday School) and was our friend and neighbor. She lived in her old home-place and we were always welcomed with a cookie when we dropped in for a visit. Once I came with my first-born and Miss Helen pulled out some old primers that had my name written on the inside cover. She gave them to my child and he has them to this day. Many stories abound about Miss Helen (all with wit and charm) and fond memories of her and her homeplace, Mulberry Farm.














