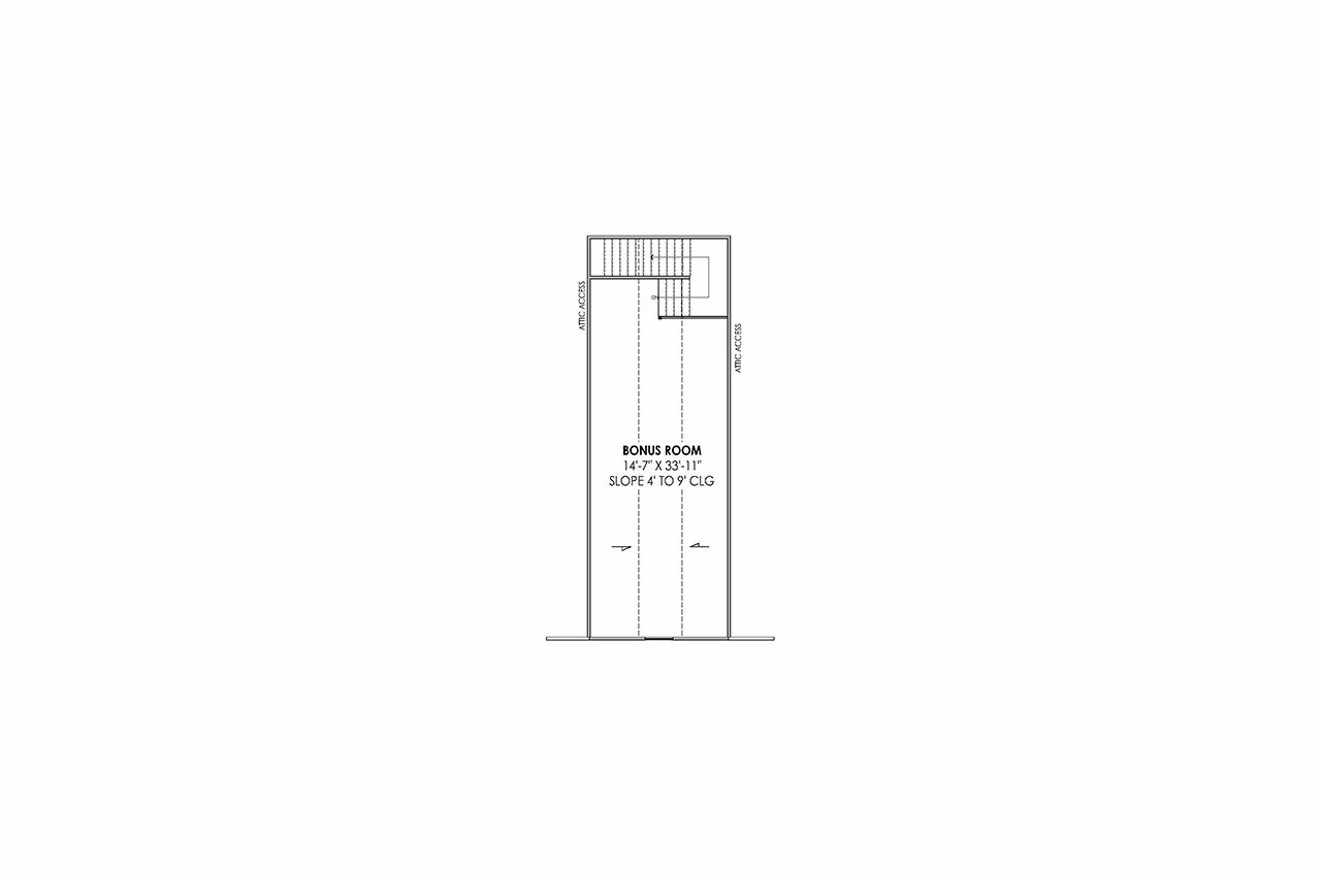This 3116 sq ft farmhouse-style home plan blends modern comfort with timeless appeal, boasting a welcoming, yet elegant exterior of board-and-batten siding complemented by brick accents. The arched covered entry, with its classic sconces, sets a charming tone, inviting visitors through double doors into a thoughtfully designed interior that marries spaciousness with intimate, functional spaces. To the right of the home, a side-load 3-car garage blends seamlessly into the architecture, maintaining the home’s clean lines while providing practical storage.
As you step inside the foyer, the home opens up with an immediate sense of sophistication. To your left, through another set of double doors, lies a private office—perfect for remote work or a peaceful study. This office space is bathed in natural light and offers privacy without sacrificing proximity to the central living areas.
Straight ahead, the heart of the home unfolds into a magnificent great room. A vaulted ceiling draws the eye upward, enhancing the already impressive sense of space, while a fireplace set against the left wall offers warmth and an ideal focal point for family gatherings. Directly ahead, another set of double doors lead out to the rear covered porch, its vaulted ceiling a reflection of the great room’s design. The outdoor space is perfect for lounging, entertaining, or simply enjoying peaceful backyard views, creating a seamless indoor-outdoor living experience.
The open-concept design flows naturally into the kitchen, an entertainer’s dream. Anchored by a central island that doubles as a breakfast bar, the kitchen features a deep farm sink, a built-in dishwasher, and plenty of seating for casual meals or socializing while cooking. Off to the side, a spacious walk-in pantry with its own dedicated fridge provides ample storage and keeps kitchen essentials organized yet easily accessible.
Adjacent to the kitchen, the dining area offers panoramic views of the backyard, making every meal feel special. Whether it’s a casual family dinner or a gathering of friends, the dining space is bathed in natural light and offers direct access to the porch for al fresco dining options.
A hallway off the main living area leads to a mudroom complete with lockers—perfect for storing coats, shoes, and everyday gear. Continuing down this hallway, you’ll find an oversized utility room that makes household chores a breeze with plenty of counter space, storage, and even access to the primary suite’s walk-in closet—an ingenious feature that makes laundry days feel less like a chore. At the far end of the hall lies the garage entrance, ensuring an easy transition between the home’s living spaces and the practical needs of day-to-day life.
The primary suite, located at the end of this hallway, is a serene retreat. Vaulted ceilings mirror those in the great room, creating a grand yet inviting atmosphere. The ensuite bathroom is luxurious, offering dual vanities that flank the entrance, a freestanding soaking tub for relaxation, and a separate walk-in shower. A private toilet area ensures convenience and privacy, while the spacious walk-in closet offers ample storage and a clever design that connects directly to the utility room.
On the opposite side of the house, three additional bedrooms provide ample accommodation for family or guests. Each bedroom boasts its own walk-in closet, offering plenty of storage. One of these bedrooms enjoys its own private bathroom, while the other two share a Jack-and-Jill style bathroom, featuring separate vanities for added convenience and privacy. A nearby half-bathroom serves guests, ensuring that the home’s main living areas remain free from traffic during gatherings or daily activities.
For those seeking extra space, a bonus room above the garage adds an additional 553 sq ft of living space. This versatile area could easily serve as a home gym, playroom, or media room—allowing you to customize the home to suit your lifestyle.
This 4-bedroom home plan is the perfect blend of comfort, convenience, and timeless beauty, making it the ideal home for both everyday living and entertaining. With a well-thought-out floor plan, charming details, and modern amenities, it caters to every need without compromising on style or warmth.


























