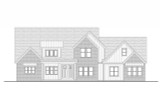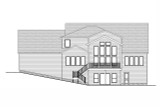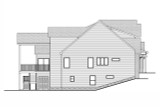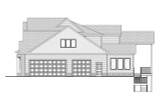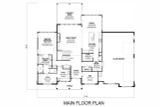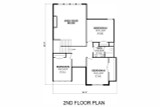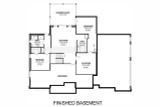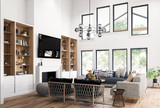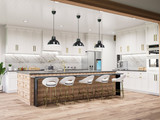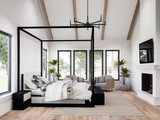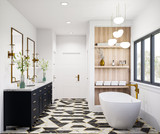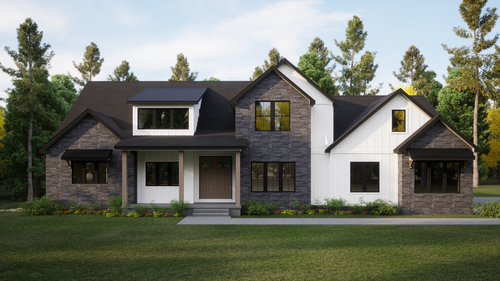The crisp lines and balanced proportions of this modern farmhouse-inspired home welcome you with an architectural language that speaks of both contemporary sensibility and timeless comfort. This impressive 4-bedroom, 2-story home plan extends across 3112 square feet of meticulously designed living space, with an optional finished basement that transforms the residence into a complete haven for modern family life.
As you approach the front entrance, a generous covered porch offers an inviting transition from outdoors to indoors. This thoughtful detail reflects the home's farmhouse inspiration while providing practical shelter from the elements. Stepping through the front door, you enter a bright foyer that serves as the central hub from which the home's carefully planned layout unfolds.
To one side of the foyer lies a spacious den offering flexibility as a home office, library, or quiet retreat. With its 9' ceiling and thoughtful dimensions, this room provides both comfort and functionality for remote work or personal pursuits. The den's strategic placement near the home's entrance allows it to serve as a semi-private space that doesn't interrupt the flow of the main living areas.
Moving further into the home, the floorplan reveals an impressive great room with soaring 2-story ceilings that create a dramatic sense of volume and light. This central gathering space provides ample room for both everyday relaxation and entertaining. The great room flows seamlessly into the dining area, which features vaulted ceilings that continue the home's airy, spacious feel. The dining space accommodates large family meals while maintaining an intimate atmosphere.
Adjacent to the dining area, the kitchen presents a highly functional workspace with a thoughtful layout. Featuring 9' ceilings, this culinary center includes ample counter space, strategically placed appliances, and a convenient pantry. The kitchen's position at the heart of the home's main living areas enables easy conversation and connection during meal preparation.
A well-designed mud room connects the kitchen to the 3-car garage, creating an organized transition for daily comings and goings. This practical space includes built-in storage options and leads to a half bathroom, providing an additional layer of convenience for residents and guests.
The main floor owner's suite presents a luxurious retreat enhanced by dramatic cathedral ceilings. This private sanctuary connects to a spa-inspired master bathroom featuring dual vanities, a walk-in shower, and a generous soaking tub. A substantial walk-in closet completes this primary suite, offering abundant storage with organized efficiency.
Ascending the stairs from the great room, the second floor reveals three additional bedrooms, creating ideal private spaces for family members or guests. Bedroom #2 and Bedroom #4 flank a well-appointed full bathroom, while Bedroom #3 is across the way, providing a little extra privacy. All upstairs bedrooms feature closets, ensuring storage space is never a concern. The second-floor layout also showcases the architectural drama of the open area overlooking the great room below, creating visual connectivity between the home's levels while allowing natural light to penetrate deeply into the interior spaces.
For those seeking additional living space, the optional finished basement transforms this already substantial home plan into an entertainment and recreation paradise. The basement level includes a spacious rec room, a dedicated playroom, and a stylish bar area perfect for entertaining. An additional bedroom with its own closet and adjacent full bathroom provides comfortable accommodations for overnight guests or extended family. The basement's concrete patio access creates a seamless indoor-outdoor connection, while unfinished areas offer valuable storage space or room for future expansion as family needs evolve.
Throughout this modern farmhouse-inspired home design, thoughtful architectural details—vaulted and cathedral ceilings, strategic window placement, and careful space planning—create a residence that balances aesthetic appeal with practical functionality. The floorplan demonstrates a deep understanding of contemporary living patterns while honoring timeless design principles that ensure this 3112 sq ft house plan will remain relevant and comfortable for generations to come.






