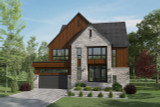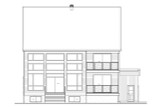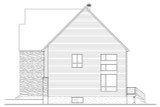As you approach the house, your eyes are drawn to the elegant European-style facade that stands proudly against the backdrop of the neighborhood. The two-story home, spanning a generous 3099 square feet, exudes a sense of grandeur with its modern design and large windows that invite natural light to dance within.
At the forefront of the house, the front entry reveals a spacious two-car garage, seamlessly integrated into the architectural harmony. The sleek lines and contemporary accents of the garage doors complement the overall aesthetic of the home, hinting at the attention to detail found within.
Stepping through the inviting foyer, you're greeted by a sense of warmth and sophistication. To the left, a walk-in closet offers ample storage space for coats and accessories, ensuring a clutter-free entryway. Adjacent to it, a half bathroom provides convenience and practicality for guests.
Continuing through the main floor, the layout unfolds gracefully, revealing thoughtful design at every turn. The mudroom, strategically positioned, serves as a transition space between the indoors and outdoors, offering easy access to the garage for unloading groceries or storing outdoor gear.
The heart of the home lies in the expansive open-concept living room, where a welcoming fireplace beckons you to cozy up on chilly evenings. Adjoining it, the dining room sets the stage for memorable gatherings, while the kitchen delights aspiring chefs with its modern amenities and sleek finishes.
Central to the kitchen is a striking five-seater breakfast bar island, perfect for casual meals or entertaining guests while preparing culinary delights. A walk-in pantry ensures that ingredients and essentials are always within reach, making meal prep a breeze.
Conveniently tucked away nearby, the utility room caters to the practical needs of daily living, offering laundry facilities and additional storage space. Adjacent to it, a den provides a quiet retreat for work or relaxation, with access to the covered back patio, where al fresco dining and leisurely moments await.
Ascending the staircase to the second floor, the allure of the master suite awaits. This luxurious retreat boasts exterior access to a private balcony, offering panoramic views of the surrounding landscape and a serene sanctuary for morning coffee or evening stargazing.
Inside, a spacious walk-in closet provides ample storage for wardrobe essentials, while the full en-suite bathroom pampers with dual sinks, a separate tub, and a luxurious shower, creating a spa-like oasis within the comfort of home.
The second floor also hosts two additional bedrooms, each adorned with its own walk-in closet, offering comfort and privacy for family members or guests. A full bathroom caters to their needs, featuring modern fixtures and tasteful finishes.
Nestled by the staircase, a den beckons with its inviting ambiance and great window view, inviting quiet contemplation or inspiring creativity in equal measure.
In this modern European-style abode, every detail has been meticulously crafted to blend form with function, offering a haven of elegance and comfort for its fortunate inhabitants. As you explore its inviting spaces, you can't help but envision the cherished memories and moments that await within its walls.


















