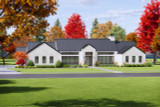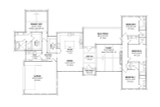Welcome to your dream home, a stunning Modern-Mediterranean style house that seamlessly combines contemporary elegance with timeless charm. This single-story sanctuary is designed for comfort, functionality, and sophisticated living. As you approach the entrance, the inviting front porch sets the tone, offering a perfect spot to enjoy morning coffee or evening relaxation.
Stepping into the entry hall, you're immediately captivated by the view that extends through the home to the serene rear porch. This thoughtful design element creates a sense of openness and connection with the outdoors, filling the home with natural light and a welcoming atmosphere.
To your left, the dining room and kitchen await, forming a harmonious space for cooking, dining, and entertaining. The dining room is perfectly situated for both intimate family dinners and larger gatherings. Adjacent to it, the kitchen is a chef's dream, featuring modern appliances, ample counter space, and sleek cabinetry. The layout ensures that meal preparation is both efficient and enjoyable, with a seamless flow between the kitchen and dining areas.
On your right, the family room beckons with its spacious and inviting design. This area is the heart of the home, ideal for relaxing, socializing, and making memories with loved ones. The open-plan layout allows for easy interaction between the family room, dining room, and kitchen, making it perfect for both everyday living and entertaining.
Behind the family room, a hallway leads to three well-appointed bedrooms, each offering its own full bath and walk-in closet. These bedrooms are designed with privacy and comfort in mind, providing ample space for family members or guests. The individual bathrooms ensure convenience and luxury, making each bedroom a personal retreat.
Also located in this hallway is an additional half bath, perfectly positioned for guests and everyday use. Its central location ensures that all areas of the home are easily accessible, enhancing the overall functionality of the space.
Returning to the kitchen, a door leads you to the mudroom, a practical and stylish area that connects to the two-car garage. This space is perfect for storing outerwear, shoes, and other essentials, keeping the rest of the home organized and clutter-free. The mudroom also provides access to the utility room, offering a dedicated space for laundry and other household tasks.
From the mudroom, you can enter the primary suite, a luxurious and serene retreat. This spacious bedroom is designed for relaxation and tranquility, featuring large windows that invite natural light and provide views of the surrounding landscape. The en-suite primary bath is a true oasis, complete with dual vanities, a wet room with both a tub and shower, a private toilet, and a generous walk-in closet. Every detail is designed to enhance your comfort and convenience, creating a space where you can unwind and rejuvenate.
The rear porch, accessible from both the entry hall and the family room, extends the living space outdoors. This covered area is perfect for al fresco dining, entertaining, or simply enjoying the beautiful weather. Its seamless connection to the indoor living areas enhances the flow of the home, making it ideal for both relaxation and social gatherings.
























