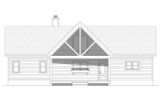The Hartwell Lakehouse is a traditional home nestled on a down-sloped lot, you are greeted by the grandeur of a vaulted covered front porch, providing a hint of the elegance within. Stepping through the entrance, you find yourself in the heart of the home, the vaulted great room. To the right, the kitchen area beckons, offering a perfect blend of functionality and style.
The kitchen, a focal point of the great room, boasts a spacious design with a large center island featuring seating on one side. It becomes a hub for both culinary delights and casual gatherings. The front corner location allows for natural light to flood the space, creating an inviting atmosphere. The dining area, just beyond the kitchen, provides a subtle separation from the living space at the back of the great room.
Moving to the left of the entrance, an elevator stands ready to transport you to the daylight basement below. Immediately beyond the elevator, a hallway unfolds. On the right, a powder room offers convenience, while on the left, the laundry room stands equipped for daily chores.
As you traverse the great room towards the back, a fireplace graces the right wall of the living area, adding warmth and charm. The back wall is adorned with expansive windows, offering panoramic views of the surrounding landscape. On either side of the great room, doors lead to the covered deck, seamlessly merging indoor and outdoor living.
Adjacent to the living area, on the right side of the floor plan, lies the entrance to the master bedroom suite. The master bedroom, a haven of comfort, features a walk-in closet for ample storage. The master bathroom exudes luxury, complete with a linen closet, dual vanity, a relaxing soaking tub, a separate shower, and a private toilet area.
On the opposite side of the dining area, the path leads to ensuite bedroom two, ensuring privacy for its occupants. The thoughtful design places this bedroom in proximity to the core living spaces while maintaining a sense of seclusion.
Venturing downstairs to the daylight basement, a world of entertainment and relaxation unfolds. The central focus is a large game room, perfect for social gatherings and recreational activities. In the front corner, a secondary kitchen adds convenience for hosting events and entertaining guests. To the left of the game room, a media room awaits, offering a retreat for cinematic experiences.
Bedroom three, also ensuite, occupies a corner of the basement, featuring a walk-in closet and sliding doors that lead to the covered rear porch. On the left, a mudroom provides a practical transition space, equipped with a closet and bench. Sliding doors open to the rear porch, creating a seamless connection to the outdoors. A powder room at the end of the mudroom hall adds an extra touch of functionality.
This traditional home on a down-sloped lot with a daylight/walk-out basement is a harmonious blend of style, functionality, and comfort, offering a welcoming retreat for both everyday living and entertaining guests.
























