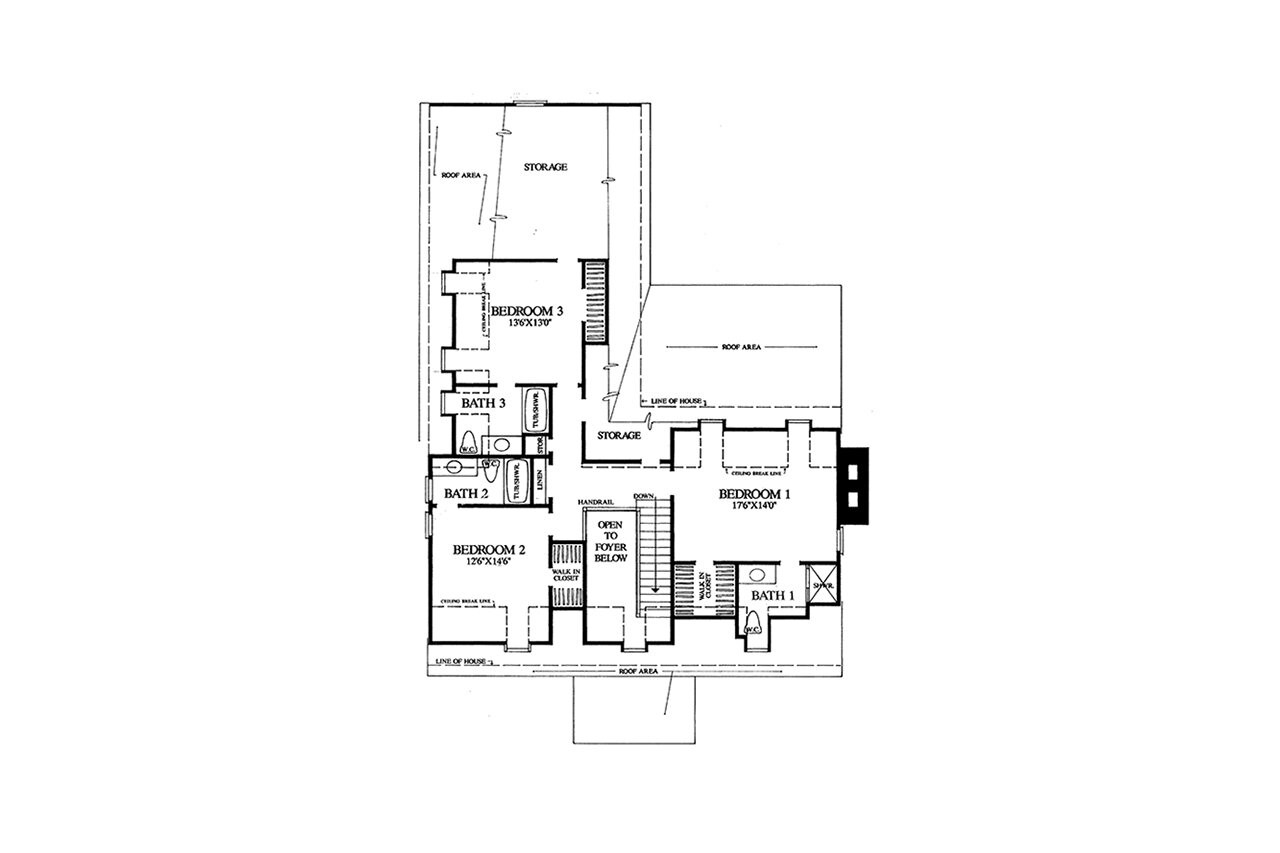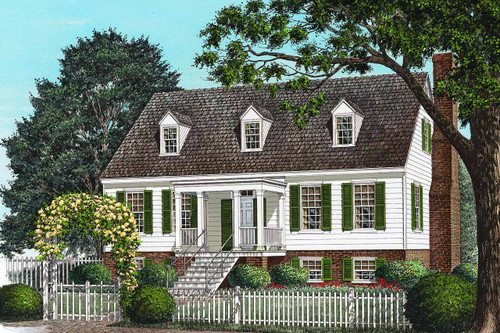The Cheswick house plan is the embodiment of Southern elegance and colonial charm, a home designed for those who appreciate the timeless beauty of traditional architecture blended with modern amenities. This 1.5 story house plan, four-bedroom floor plan offers a harmonious balance of formality and comfort, making it an ideal setting for both gracious entertaining and relaxed family living. With its inviting mix of lap siding and brick, adorned with classic shutters and dormer windows, the Cheswick exudes curb appeal from every angle, welcoming you home with warmth and sophistication.
As you approach the Cheswick, the first thing that catches your eye is its stately façade. The combination of lap siding and brick creates a rich texture that is both visually appealing and durable, while the dormer windows add a touch of colonial character. The covered front porch, complete with charming columns, invites you to sit and enjoy the peaceful surroundings, a hallmark of Southern living. It’s a place where you can imagine spending quiet mornings with a cup of coffee or warm evenings chatting with neighbors, embracing the slower pace of life that this home encourages.
Step inside, and you are greeted by a foyer that sets the stage for the rest of the home. To the left, the formal dining room awaits, a space that is perfect for hosting elegant dinner parties or holiday gatherings. With its windows and classic detailing, the dining room is both stately and inviting, creating a setting where memories are made around the table. On the opposite side of the foyer is the formal living room, a versatile space that can serve as a quiet retreat for reading, a home office, or a place to entertain guests in style. The symmetry and balance of these formal spaces reflect the home’s colonial roots, offering a sense of tradition and refinement.
Moving further into the home, you enter the heart of the Cheswick—the family room. This space is designed for comfort and connection, featuring a cozy fireplace that serves as the focal point of the room. The windows and access to the screened porch allow natural light to flood the space, creating a warm and inviting atmosphere. The screened porch is a true extension of the living area, providing a bug-free outdoor space where you can enjoy the beauty of nature year-round. Whether you’re sipping iced tea on a hot summer day or cuddled up with a blanket in the fall, the screened porch offers a peaceful retreat that enhances your living experience.
Adjacent to the family room is the kitchen and breakfast area, a space that combines functionality with style. The kitchen is designed for both the home cook and the entertainer, featuring modern appliances, ample counter space, and a layout that encourages interaction. The breakfast area is perfect for casual meals, bathed in natural light and offering views of the backyard. A built-in desk nearby provides a convenient spot for managing household tasks, planning meals, or helping the kids with homework.
Conveniently located on this level is a half bath, ideal for guests, and a spacious laundry room, making everyday tasks easier to manage. The laundry room’s proximity to the master suite is a thoughtful design element, ensuring that everything you need is close at hand.
The master bedroom is a luxurious retreat, designed for rest and relaxation. Located on the main floor, the master suite offers privacy and convenience, with two generous walk-in closets providing ample storage. The en-suite bathroom is a spa-like sanctuary, featuring dual vanities, a separate tub, and a walk-in shower. Whether you’re starting your day with a refreshing shower or unwinding with a long soak in the tub, the master bathroom is designed to meet your every need.
Upstairs, the Cheswick continues to impress with three additional bedrooms, each with its own character and charm. These bedrooms offer plenty of space and comfort, making them perfect for children, guests, or even a home office. Each bedroom is thoughtfully designed to provide privacy and convenience, with access to three additional bathrooms, ensuring that everyone has their own space. The second floor also includes ample storage areas, keeping the home organized and clutter-free.
For those who desire even more living space, the Cheswick offers the option to finish the basement. This lower level can be transformed into a recreation room, complete with a fireplace, creating a cozy space for family movie nights, game days, or simply relaxing. The basement also provides additional storage and the option for a half bathroom, making it a versatile space that can be customized to suit your family’s needs.
In summary, the Cheswick house plan is a masterful blend of Southern hospitality and colonial grace. With its thoughtful design, elegant detailing, and modern amenities, this home is perfect for those who value tradition and comfort in equal measure. Whether you’re hosting a formal dinner, enjoying a quiet evening by the fire, or relaxing on the screened porch, the Cheswick is a home that will welcome you with open arms and timeless beauty.
Hundreds of years ago as the Indians traveled through the wilderness between Tidewater Virginia and the Appalachian Mountains, they cut notches into tree trunks along the way to mark their trails. One of their earliest routes, marked by three notches, came to be known as Three- Chopt Trail. It’s believed that John Smith. Meriweather Lewis, William Clark, and other early explorers followed this trail. Colonial leaders, including Thomas Jefferson and James Madison, also traveled this route, and they may have stopped at the Cheswick House, which was built outside Richmond on this historic road about 1796. The Cheswick is a traditional 18th –century residence. The design, commonly called “two-over-two with a central hall and an English basement,” was one of the most affordable house types of the colonial period, partly because the taxes on it were low. The owners only paid taxes for the two rooms on the main level, while actually having a total of six living areas. The two rooms in the basement and the two rooms in the upstairs were not considered taxable.


















