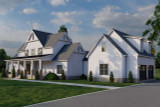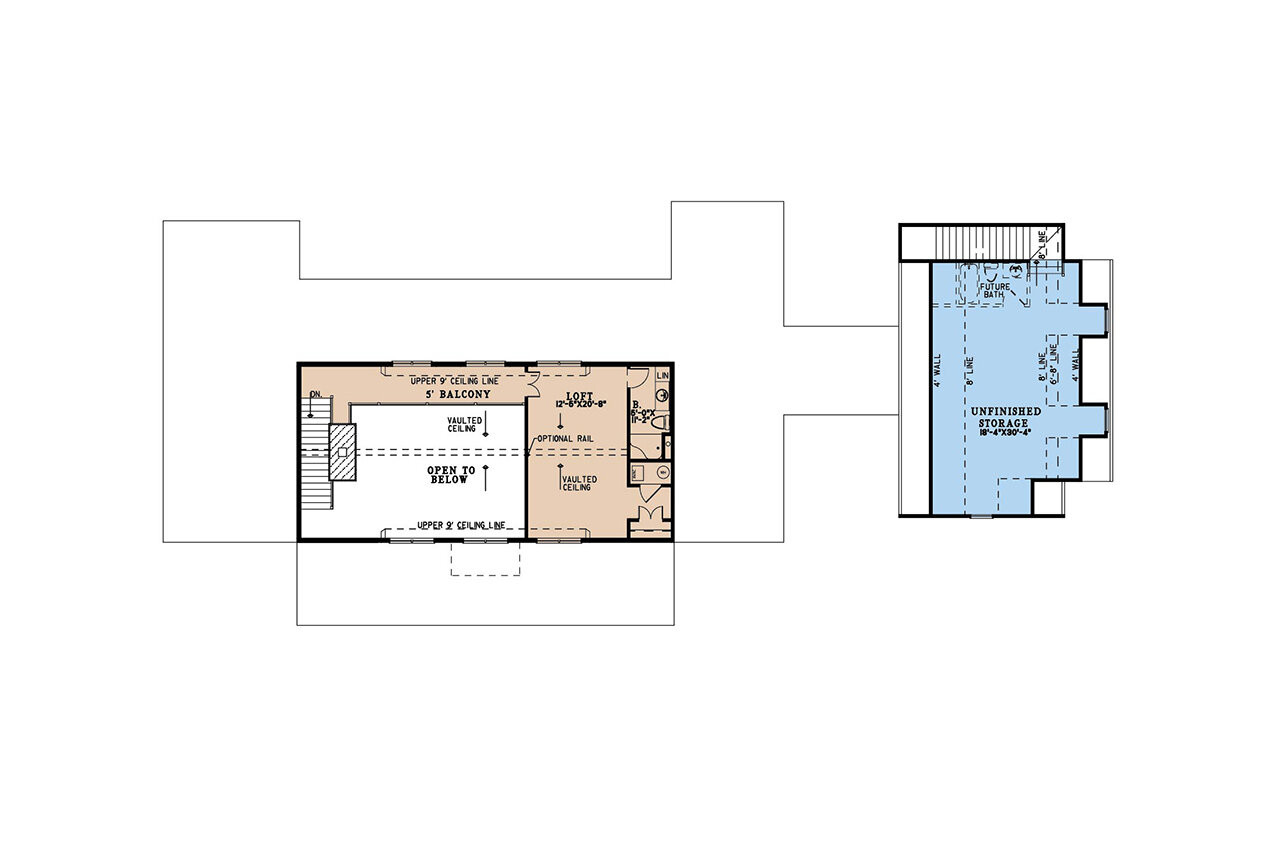Nestled amidst the serenity of sprawling landscapes and rolling hills, Austin Farms embodies the perfect blend of traditional charm and contemporary elegance. This modern farmhouse-style house plan is designed for those who appreciate the tranquility of country living while still craving the sophistication of modern design. With its thoughtful layout and stunning architectural details, Austin Farms is more than just a home; it’s a sanctuary where comfort meets style.
The exterior of Austin Farms immediately captures your attention with its striking combination of batten board siding and stone accents. The crisp lines of the batten board create a clean and modern look, while the stone accents add a touch of rustic warmth, grounding the home in its natural surroundings. The covered front porch, supported by sturdy columns, stretches across the front of the house, offering a welcoming entrance. This porch is more than just a visual feature; it’s a space where you can sit back, relax, and enjoy the beauty of the outdoors, whether you’re sipping your morning coffee or watching the sunset in the evening.
As you step through the front door, you’re greeted by the expansive great room, the heart of Austin Farms. The space is open and inviting, with high ceilings that enhance the sense of openness and light. The great room is anchored by a stunning stone fireplace, a focal point that exudes warmth and character. Whether you’re curled up with a book on a chilly evening or hosting a lively gathering with friends and family, this room is designed for both comfort and connection.
The great room seamlessly flows into the dining area and kitchen, creating a unified living space that is perfect for modern lifestyles. The kitchen is a chef’s dream, equipped with state-of-the-art appliances, ample counter space, and a layout that makes meal preparation a breeze. The dining area is perfectly positioned to take advantage of the open floor plan, making it easy to serve meals and entertain guests without feeling isolated from the action.
One of the standout features of Austin Farms is the screened porch, accessible directly from the great room. This outdoor living space is an extension of the home, providing a sheltered area where you can enjoy the fresh air without worrying about the elements. It’s the perfect spot for alfresco dining, relaxing with a good book, or simply taking in the peaceful surroundings. The screened porch also connects to the master suite, offering a private retreat where you can unwind at the end of the day.
The master suite, located on the left side of the home, is a luxurious sanctuary designed with privacy and comfort in mind. This spacious bedroom features large windows that flood the room with natural light, and direct access to the screened porch allows you to step outside and enjoy the morning breeze without leaving your room. The master bathroom is equally impressive, with a separate tub and walk-in shower, providing a spa-like experience in the comfort of your own home. One of the most thoughtful design elements of the master suite is its direct access to the oversized laundry room, making household chores a little more convenient and streamlined.
On the opposite side of the home, you’ll find two additional bedrooms, each designed with comfort and style in mind. These rooms are perfect for children, guests, or even a home office. A full bathroom is conveniently located between the two bedrooms, ensuring that everyone has easy access to the amenities they need.
The two-car side entry garage is not just a place to park your vehicles; it’s a functional space designed with convenience in mind. The garage features built-in storage, providing ample room for tools, outdoor equipment, and seasonal items. It also has direct access to the home, making it easy to unload groceries or gear without having to brave the elements.
The second floor of Austin Farms adds another layer of versatility to this already well-thought-out home. The upstairs loft is a flexible space that can be used as a media room, play area, or additional living space. A bathroom on this level adds convenience, making it a functional and inviting space for family members or guests. Above the garage, there is unfinished storage space, offering the potential for future expansion. This area could easily be transformed into an additional bedroom, office, or even a private guest suite with the possibility for a future bathroom as well.
Austin Farms is a home that embodies the best of modern farmhouse design, combining timeless elegance with contemporary amenities. Its three-bedroom floor plan provides ample space for a growing family or for those who simply enjoy having room to spread out. Every detail, from the stone fireplace in the great room to the convenient access from the master suite to the laundry room, has been carefully considered to enhance your daily living experience.












































