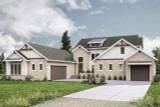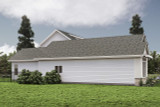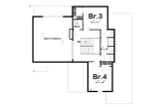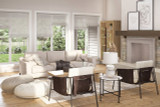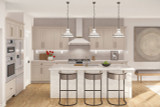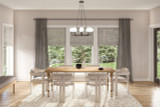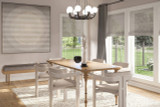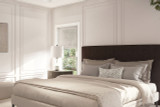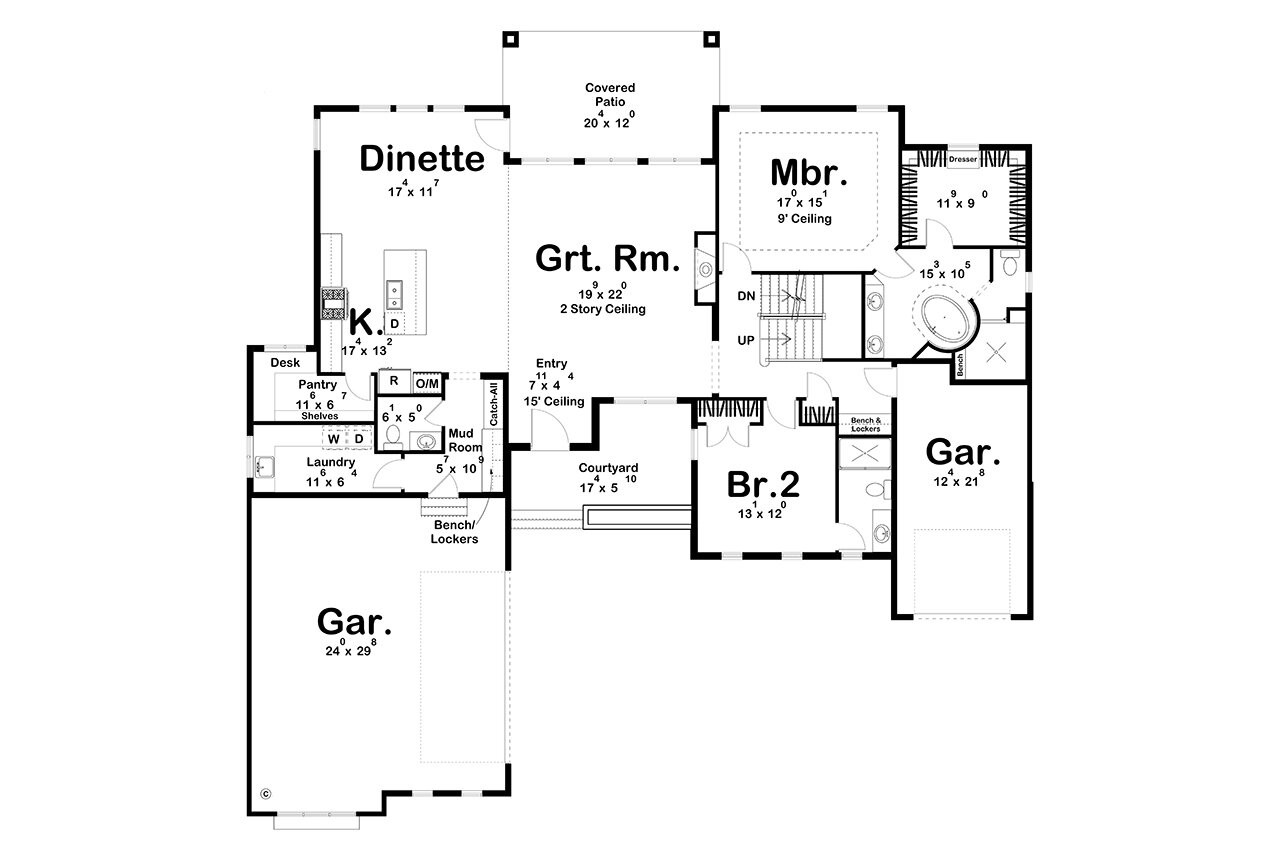Nestled in a serene neighborhood, the White Rock house plan epitomizes the charm and elegance of Craftsman-style architecture. This two-story home, spanning 2,969 square feet, offers a perfect blend of traditional aesthetics and modern conveniences, making it an ideal sanctuary for families.
As you approach White Rock, you are greeted by a picturesque front courtyard. This welcoming space sets the tone for the home, offering a serene spot to enjoy the outdoors. The house features a side entry two-car garage and a front entry single-car garage, providing ample parking and storage options while maintaining the home's beautiful façade.
Stepping through the front door, you are immediately struck by the spaciousness and warmth of the open-concept design. The entryway leads directly into the great room, a cozy yet expansive area perfect for family gatherings and entertaining guests. Natural light floods the room, highlighting the exquisite details of the Craftsman architecture.
Adjacent to the great room is the dinette area, a delightful space for family meals and casual dining. This area seamlessly transitions to a covered patio at the rear of the house, creating an effortless flow between indoor and outdoor living spaces. The covered patio is perfect for alfresco dining, summer barbecues, or simply enjoying the tranquility of the backyard.
The kitchen, a true chef’s delight, is designed with both style and functionality in mind. It features a large pantry for ample storage and a built-in desk, perfect for managing household tasks or helping with homework. The kitchen's open layout ensures that the cook is always part of the action, whether entertaining guests or keeping an eye on the children.
Conveniently located off the kitchen is the oversized laundry room, making chores a breeze with plenty of space for sorting and folding. Adjacent to this is the mud room, equipped with lockers and a catch-all area, providing the perfect spot to store coats, shoes, and backpacks, keeping the rest of the home clutter-free.
The main floor is also home to the luxurious master suite, a private retreat designed for relaxation and comfort. The master bathroom is a spa-like haven, featuring a separate soaking tub and walk-in shower, as well as dual vanities. The walk-in closet offers generous space for wardrobes, ensuring everything is neatly organized and easily accessible.
A guest room on the main floor, complete with its own bathroom, provides a comfortable and private space for visitors. This thoughtful inclusion ensures that guests feel welcome and have their own space to relax.
Upstairs, the home continues to impress with two additional bedrooms and a shared bathroom. These rooms are perfect for children, teenagers, or even a home office or hobby room. The second floor offers flexibility to suit the evolving needs of the family, providing both privacy and comfort.
White Rock's Craftsman style is evident in every detail, from the intricate stonework to the harmonious blend of materials and textures. The home’s four bedroom floor plan, thoughtful layout and abundant amenities cater to both everyday living and special occasions, making it a truly exceptional residence.
Imagine waking up each day in a home that offers both beauty and functionality, where every detail is designed to enhance your quality of life. From the welcoming front courtyard to the serene, covered patio, from the luxurious master suite to the versatile upstairs bedrooms, White Rock is a home where memories are made and cherished. It’s a place where you can enjoy the comforts of modern living while being surrounded by timeless architectural beauty.


