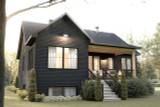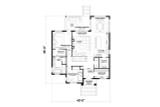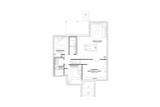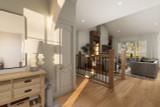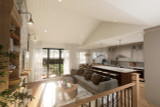Introducing the Elmwood, a meticulously designed modern style house plan that beautifully merges European and farmhouse inspirations. Encompassing 2930 square feet, this single-story residence offers an exceptional blend of elegance, functionality, and contemporary living. This 4-bedroom floorplan, which unfolds with every step, promises comfort and luxury in equal measure.
As you approach the Elmwood, you are immediately captivated by its stunning exterior. The house boasts an exquisite combination of batten board, lap siding, and stone. The focal point of the exterior is the impressive stone arch that frames the covered entryway, inviting you into the sanctuary within.
Stepping through the front door, you enter a welcoming foyer. To your immediate right, the mudroom awaits. This practical space features built-in cabinets and a bench, perfect for stowing away outerwear and footwear, keeping the rest of the home pristine.
Continuing straight ahead, you pass through an elegant archway and a convenient half bathroom before arriving at the heart of the home: the open concept living area. The living room is nothing short of spectacular. A striking fireplace anchors the space, while a cathedral ceiling enhances the room's airy and spacious feel. Large sliding doors provide a seamless transition to the rear covered terrace, inviting you to blend indoor and outdoor living.
Adjacent to the living room is the gourmet kitchen. Designed with the modern chef in mind, the kitchen features a large walk-in pantry and a central island that comfortably seats four. This island serves as the perfect spot for casual meals, entertaining guests, or enjoying a morning coffee. The kitchen flows effortlessly into the dining area, which boasts windows on two sides, allowing natural light to flood the space. A sliding door in the dining area also opens to the terrace, making alfresco dining a delightful option.
From the main living area, a hallway leads you to the private quarters. The first bedroom, versatile enough to function as a guest room or home office, is conveniently located along this corridor. Further down, you discover the master suite, a true retreat within the home. The master bedroom offers a private door to the terrace, allowing you to enjoy serene mornings or tranquil evenings in solitude.
The master suite is complemented by a luxurious ensuite bathroom. Through an arch in the walk-in closet, you enter a sanctuary of relaxation, featuring a private toilet, dual sink vanity, separate shower, and a soaking tub. A unique touch is the laundry chute that discreetly connects to the basement laundry room, adding an element of convenience to your daily routine.
Descending to the basement level, the Elmwood continues to impress. Here, you'll find two additional bedrooms, sharing a well-appointed hall bathroom. The oversized laundry room on this level ensures ample space for managing household chores efficiently. The expansive family room provides a versatile space for recreation, relaxation, or entertainment, while a large storage/mechanical room meets all your practical needs.
The Elmwood stands as a testament to thoughtful design and quality craftsmanship. This house plan seamlessly integrates modern style with European and farmhouse influences, creating a home that is both timeless and contemporary. Every detail, from the stone arch entry to the cathedral ceilings, has been carefully considered to offer a living experience that is as luxurious as it is functional.
With its 4-bedroom floorplan, open concept living areas, and private outdoor spaces, the Elmwood is more than just a house plan; it is a vision of home design that caters to modern lifestyles while honoring classic architectural elements. Whether you are hosting a dinner party, enjoying a quiet night in by the fireplace, or relishing the peacefulness of the terrace, the Elmwood is designed to elevate every moment spent at home.




