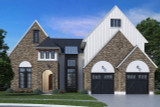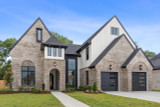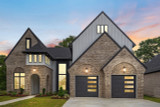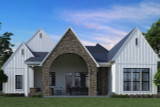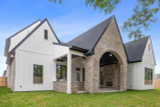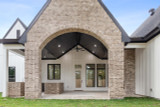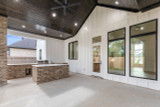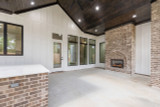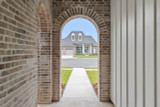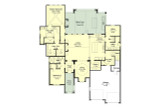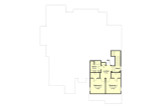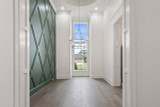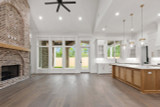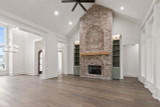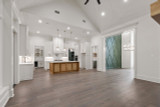Welcome to your opulent European-style abode, where luxury meets functionality at every turn. As you approach the home, the exterior showcases a harmonious blend of brick, batt & board, and siding, creating a visually stunning facade. The front entry reveals a two-car garage, a practical touch that seamlessly integrates with the overall design.
Upon crossing the threshold, the foyer welcomes you with a grandeur provided by its twelve-foot ceiling. To the right, an open space leads to the formal dining room, adorned with a window bay that bathes the room in natural light, creating an elegant atmosphere for formal gatherings.
On the left side of the foyer, an alcove beckons exploration, unveiling a full bathroom, a coat closet, and the entrance to the second bedroom. This bedroom retreat boasts a walk-in closet, providing a touch of luxury for guests or family members.
As you proceed through the foyer, you are ushered into the main living area, where sophistication and comfort converge seamlessly. The living room boasts a vaulted ceiling, creating an airy and spacious ambiance. Expansive windows along the back wall frame picturesque views of the covered rear porch, complete with an outdoor fireplace and kitchen, perfect for al fresco entertaining.
The living room's focal point is a fireplace centered on the left wall, flanked by built-in shelves that add both functionality and aesthetics. A door to the right of the windows provides seamless access to the patio, seamlessly connecting indoor and outdoor living.
The kitchen, adjacent and open to the living area, is a culinary masterpiece. A central island offers both a practical workspace and a gathering spot for family and friends. The kitchen features a large walk-in pantry, ensuring ample storage, and the window at the sink provides a pass-through to the kitchen on the rear porch, creating an enchanting connection between spaces.
To the right of the stove, a hallway leads to the stairs to the second level and the mudroom, ensuring easy access to upper and lower levels. On the left side of the stove, another hall leads to a beverage bar, an office, and the laundry room, complete with a generously-sized walk-in closet for added convenience.
Turning right from the living room fireplace, you enter the master bedroom, a luxurious retreat with a thirteen-foot tray ceiling. Double doors open into the master bathroom, a spa-like sanctuary featuring dual vanities, a soaking tub, a private toilet area, a spacious shower, and an expansive walk-in closet.
Venturing upstairs, you'll find a large landing leading to two bedrooms, each boasting its own walk-in closet, and a shared full bathroom. This upper level provides additional private spaces for family members or guests, ensuring everyone enjoys the utmost comfort and convenience.
In every detail, this luxurious European-style home is designed to elevate your living experience, combining elegance with practicality and creating a haven that reflects your refined taste and lifestyle.

