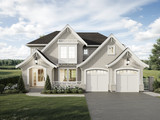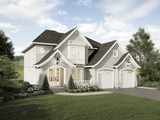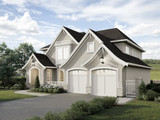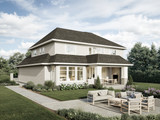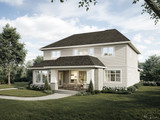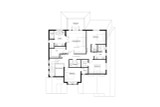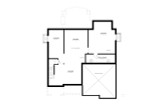The Sag Harbor house plan is a stunning embodiment of timeless Cape Cod charm combined with the elegance of Shingle-style architecture. This two-story home offers an idyllic retreat, blending traditional design elements with modern conveniences to create a living space that is both welcoming and sophisticated.
As you approach the Sag Harbor home, the exterior greets you with a harmonious blend of shingles and stone accents, reminiscent of the classic coastal homes found along the New England shoreline. The shingled façade exudes a sense of history and character, while the stone accents add a touch of rustic elegance, grounding the home in its natural surroundings. The covered front porch, with its inviting seating area, offers a warm welcome, setting the tone for the comfort and charm that lies within.
Stepping through the front door, you are greeted by a foyer that immediately conveys a sense of grandeur and style. To the right, the formal dining room beckons, a space that is perfect for hosting dinner parties and family gatherings with large windows that flood the space with natural light, and a layout that encourages both intimate dinners and festive celebrations.
As you move further into the home, the foyer opens up to the heart of Sag Harbor: the open-concept great room. This expansive living area is designed for both relaxation and entertaining, with a stately fireplace serving as the focal point. The great room's design invites you to gather with family and friends, whether it's for a cozy evening by the fire or a lively get-together. Large windows and glass doors provide a seamless connection to the outdoors, leading to the covered patio where an outdoor fireplace awaits. This space is perfect for enjoying the beauty of every season, from cool autumn evenings to warm summer nights.
Adjacent to the great room is the kitchen, a chef’s dream that combines functionality with style. The kitchen features modern appliances, ample counter space, and a layout that makes meal preparation a pleasure. A butler's pantry adds a touch of luxury, providing additional storage and a convenient staging area for serving meals in the dining room. The breakfast area, surrounded by windows, offers a more casual dining option, perfect for enjoying morning coffee while taking in the view of the courtyard or the surrounding landscape.
The main floor of Sag Harbor also includes a study, a serene space perfect for work or quiet reflection. Whether you need a home office or simply a place to retreat with a good book, this room provides the privacy and tranquility you need. Nearby, a well-appointed half bath adds convenience for guests and residents alike.
Practicality is key in the Sag Harbor design, as evidenced by the thoughtful placement of the mudroom, which is directly accessible from the two-car front-entry garage. This space helps keep the home organized and clutter-free, offering ample storage for coats, shoes, and outdoor gear.
The second level of Sag Harbor is dedicated to restful living, with the master bedroom as the crown jewel. This luxurious retreat features a tray ceiling that adds a sense of height and elegance to the room. Exterior access to a private deck allows you to step outside and enjoy the fresh air in complete privacy, whether it’s to watch the sunrise or unwind under the stars. The master bathroom is a spa-like sanctuary, with a separate soaking tub, a walk-in shower, and a spacious walk-in closet that ensures ample storage for your wardrobe and accessories.
Three additional bedrooms on this level provide comfortable accommodations for family members or guests, each designed with care and attention to detail. These bedrooms share access to a full-size bathroom, which features dual vanities and a shower-tub combination, ensuring that morning routines are smooth and efficient. The convenience of an upstairs laundry room adds to the home’s practicality, making everyday chores easier to manage.
For those seeking additional living space, the Sag Harbor house plan offers the option for a finished basement. This lower level could include a recreation room with a wet bar, perfect for entertaining or enjoying a movie night. An additional bedroom and bathroom provide flexibility for hosting guests, while a craft room and wine storage area add unique touches that cater to your hobbies and passions.
Sag Harbor is more than just a house; it’s a home that captures the essence of Cape Cod living with a modern twist. Its classic design elements, combined with contemporary amenities, create a space that is both elegant and inviting. Whether you’re enjoying a quiet evening by the fire, hosting a dinner party, or simply relaxing in the comfort of your master suite, Sag Harbor offers a lifestyle that is as luxurious as it is comfortable.

