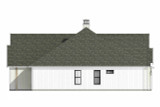This exquisite farmhouse style house plan offers 2,854 sq ft of beautifully crafted living space, all arranged conveniently on one level. From the moment you approach the home, the timeless blend of modern design and farmhouse charm captivates. The exterior, a stunning combination of classic batten board siding and sturdy brick accents, invites you in with an arched covered entry, elegantly framed by wall sconces that set a warm, welcoming tone.
Step into the spacious foyer, where a soaring 12-foot ceiling immediately creates an open, airy feel. To your left, through double doors, lies the home office, a quiet space perfect for work or study, bathed in natural light. Straight ahead, your eyes are drawn to the heart of the home—the expansive great room. Here, a vaulted ceiling adds dramatic height, while a cozy fireplace along the left wall anchors the room, creating an inviting space for relaxation and family gatherings. French doors across the back wall lead to a vaulted, covered porch, perfect for enjoying morning coffee or hosting evening dinners while overlooking the serene backyard.
The great room flows seamlessly into the open-concept kitchen, designed to be the culinary center of the home. An oversized island, complete with a farmhouse sink and built-in dishwasher, serves as both a practical workspace and a natural gathering spot for family and friends. The kitchen is equipped with ample cabinetry and sleek countertops, offering plenty of storage and preparation space. Just off the kitchen, a walk-in pantry hides an extra layer of convenience, featuring its own refrigerator—ideal for additional food storage and organization.
Adjacent to the kitchen, the dining area is nestled in a sunny corner, offering sweeping views of the backyard through large windows. Whether you’re enjoying casual weeknight meals or hosting a formal dinner, this space is both functional and scenic.
Branching off from the main living area, a well-planned hallway connects several key functional spaces within the home. First, you'll find the mudroom, equipped with built-in lockers that help keep daily essentials organized and out of sight. Next to the mudroom is the oversized utility room, a true multitasker with space for laundry, cleaning supplies, and more. A convenient door from the utility room leads directly into the side-load 2-car garage, ensuring seamless transitions when arriving home or leaving for the day.
At the far end of the hallway, the master suite offers a luxurious retreat. The vaulted ceiling mirrors the elegance found in the great room, creating a sense of spaciousness. The master ensuite features dual vanities for optimal functionality, a freestanding tub for soaking, a separate walk-in shower, and a private toilet area. One of the most thoughtful features of the master suite is the walk-in closet, which is not only generously sized but also provides direct access to the utility room, adding another layer of convenience.
On the opposite side of the home, you'll find three additional bedrooms, each with a small walk-in closet for personal storage. One of these bedrooms enjoys a private ensuite bathroom, ideal for guests or an older child. The other two bedrooms share a Jack and Jill bathroom, complete with dual sinks and a shared tub and toilet area, providing privacy and efficiency for the occupants.
A conveniently located powder room near the main living area ensures that guests have easy access without needing to enter private areas of the home.
This 1-story house plan is a perfect blend of modern convenience and farmhouse charm, offering a 4-bedroom floorplan that balances private spaces with open living areas for gathering. Every detail, from the high ceilings to the thoughtfully placed storage solutions, has been designed with family living in mind. Whether you’re hosting a holiday party, working from home, or enjoying quiet evenings on the back porch, this home delivers comfort, style, and functionality in equal measure.






















