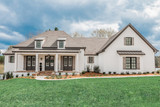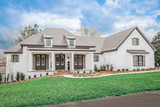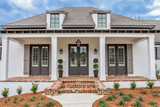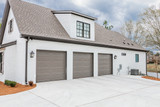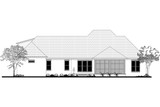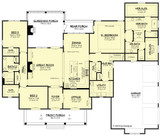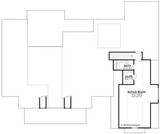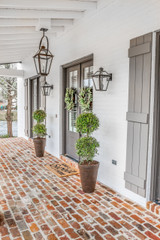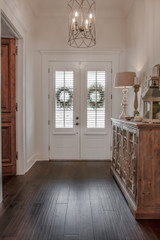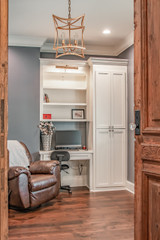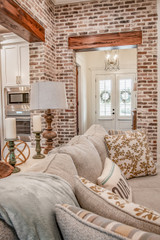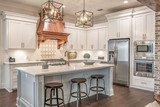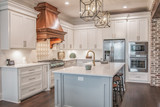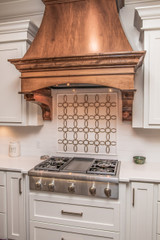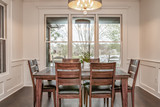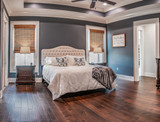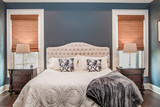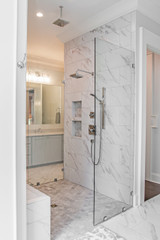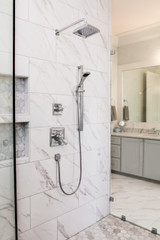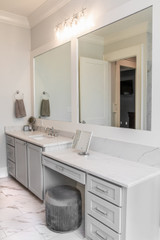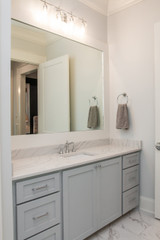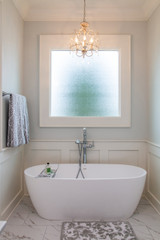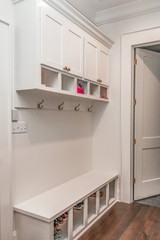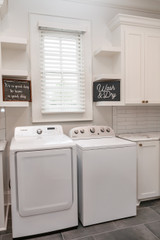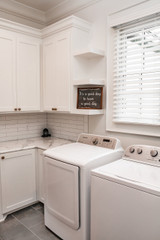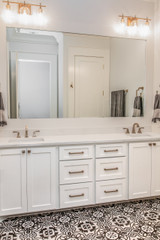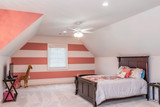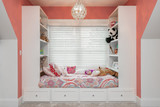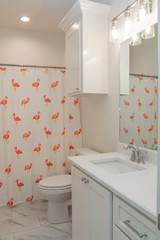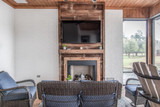Welcome to the Danville, a French Country style house plan that blends timeless elegance with thoughtful design. This 2854 sq ft home plan captures the charm and sophistication of European-inspired architecture while providing a highly functional and comfortable layout for today’s lifestyle. With 3 bedrooms, 2.5 baths, and a versatile 1.5-story floorplan, this home design offers beauty, comfort, and practicality in every square foot.
The exterior of the Danville exudes warmth and curb appeal with its stately brick façade, steeply pitched rooflines, and charming dormers. A vaulted front porch adds character and dimension, setting the tone for the refined living that awaits inside. Double front doors swing open into a welcoming foyer, where a view through to the great room offers an immediate sense of openness and grace.
Just off the entryway, a quiet office or optional secondary bedroom provides privacy and flexibility—perfect for working from home or accommodating guests. As you move past this space, the home opens into a striking great room, anchored by a fireplace on the left wall. Vaulted ceilings elevate the sense of space, while large windows draw in natural light and showcase views of the backyard.
The great room flows seamlessly into the heart of the home: an open-concept kitchen and dining area. The kitchen features a central island with an eating bar, perfect for casual breakfasts or entertaining. A generous walk-in pantry provides ample storage, keeping everything within reach but out of sight. The adjacent dining area, surrounded by windows, is bathed in sunlight and ideal for both formal meals and casual family dinners.
On the right side of the home, a private hallway leads to the luxurious master suite. This serene retreat includes direct access to the rear covered porch and a beautifully appointed ensuite bathroom. Designed with true dual "his & hers" functionality in mind, the bathroom features two vanities, two walk-in closets, and separate private toilet areas. A large walk-in shower is accessible from both sides, while a soaking tub adds a touch of spa-like relaxation on her side.
Continuing through the master wing, the layout reveals a thoughtfully designed mudroom with lockers—perfect for organizing daily essentials. From here, you’ll find the oversized utility room, which offers ample space for laundry, storage, or even a secondary prep area. The mudroom also connects directly to the spacious 3-car garage, which includes dedicated storage space.
The left side of the house plan is home to two secondary bedrooms, each with walk-in closets and easy access to a shared hall bathroom. Whether for family, guests, or hobby space, these rooms provide comfort and convenience.
At the rear of the Danville, a screened porch with an outdoor fireplace invites year-round enjoyment of the outdoors. This cozy space connects to the rear covered porch, offering a seamless transition from indoor to outdoor living—perfect for entertaining or simply relaxing in nature.
An optional bonus room above the garage adds an additional 642 sq ft of potential living space. Complete with a walk-in closet and bathroom, it’s ideal for a guest suite, media room, or private retreat.
The Danville is more than a house—it’s a refined, French Country style home design that balances elegance with everyday functionality. From its classic brick exterior to its carefully crafted interior layout, this house plan is designed to elevate your lifestyle while offering timeless appeal and modern comfort.

