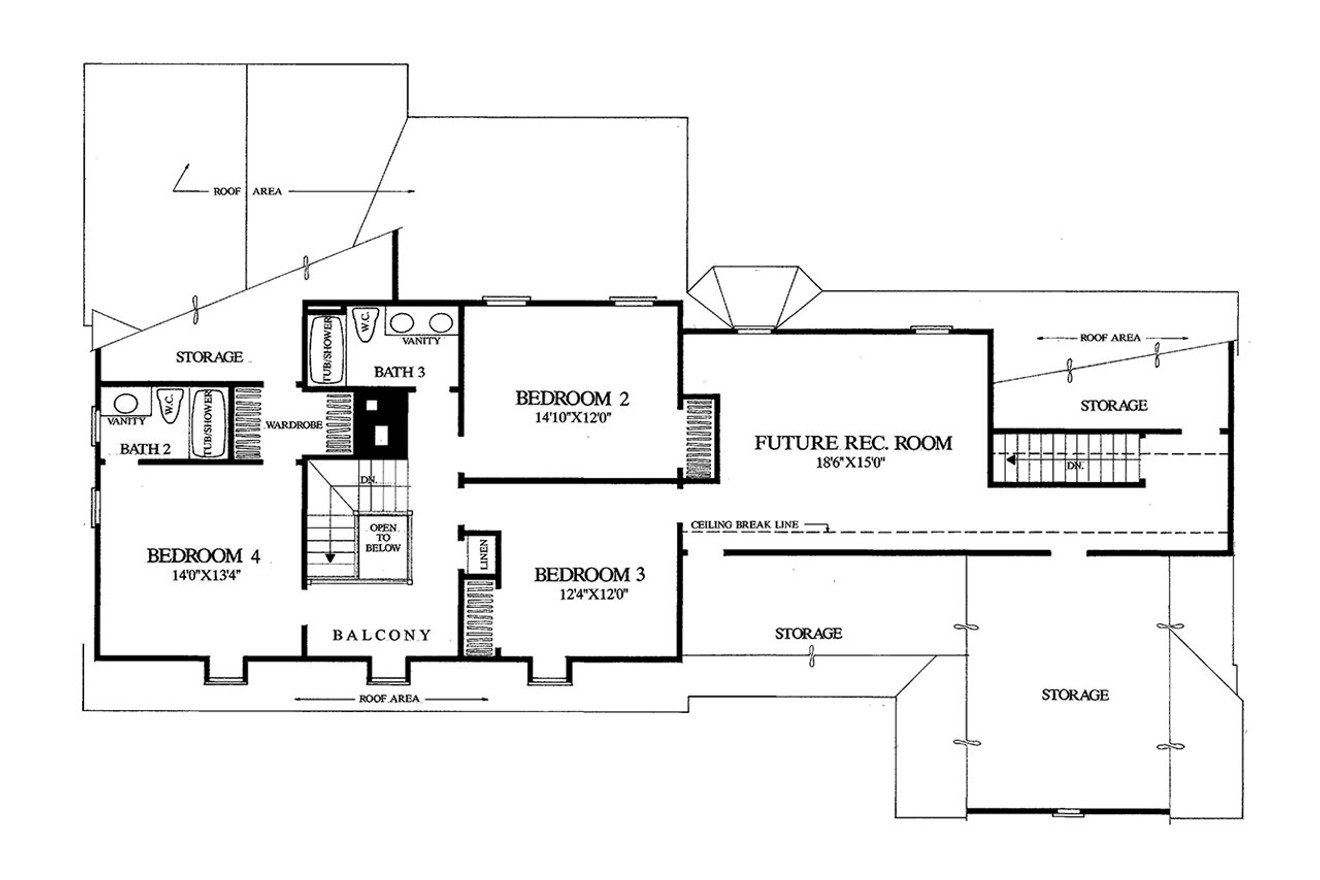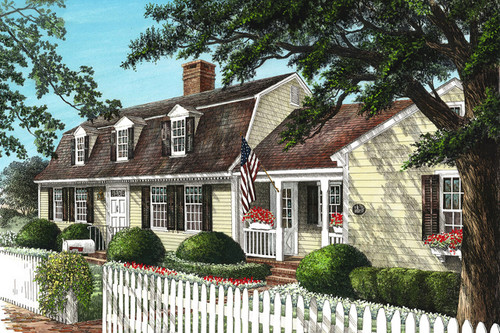Welcome to the Essex, a captivating colonial style house plan that effortlessly marries timeless elegance with modern convenience. Inspired by the cozy charm of a country cottage, this stunning 2848 sq ft home design is the epitome of gracious living. The two-story house plan features a beautiful exterior of lap siding, accentuated by charming dormer windows and classic shutters. A central chimney adds a touch of old-world character, perfectly complementing the traditional aesthetic.
As you step through the inviting front door, you are greeted by a welcoming foyer where a small section opens to the second floor, creating a sense of spaciousness and grandeur. To the left, the formal living room or library offers a serene space for reading or entertaining, while to the right, the formal dining room sets the stage for memorable family dinners and festive gatherings.
Continuing straight ahead, you pass the elegant staircase and a built-in bookcase, arriving at the heart of the home – the family room. This warm and inviting space features a cozy fireplace, perfect for chilly evenings, and large windows that frame the picturesque view of the screened porch. The porch extends your living space outdoors, ideal for enjoying a morning coffee or an evening drink while savoring the tranquility of your surroundings.
To the left of the family room lies the luxurious master bedroom, a private retreat designed for relaxation. The ensuite bathroom is a spa-like haven, boasting two vanities, a private toilet area, a whirlpool tub for soaking away the stresses of the day, a separate shower, and a generous walk-in closet that caters to all your storage needs.
On the opposite side of the family room, the breakfast area with its charming bay window provides a cheerful spot to start your day. This space seamlessly transitions into the rest of the kitchen, which is a culinary enthusiast’s dream. The kitchen features a wall pantry for ample storage, a central island with a bar and sink for effortless meal prep, and direct access to a small covered porch, making al fresco dining a breeze. Just beyond the kitchen, you’ll find a convenient powder room, a well-appointed utility room, and the 2-car garage, which includes a large storage room to keep your home organized and clutter-free.
Ascend to the second floor, where the remaining bedrooms await. One bedroom enjoys the luxury of a private bathroom, making it an ideal guest suite. The other two bedrooms share a well-appointed hall bathroom, ensuring comfort and convenience for all. Ample storage options abound, ensuring that every item has its place. For those looking to expand their living space, the second floor offers a bonus future recreation room that would add 424 sq ft of additional living area. The partial basement below also unlocks even more opportunities for growth, whether you envision a home gym, an entertainment room, or extra storage.
The Essex is more than just a house plan; it’s a home design that promises a life of comfort and style. With its thoughtful floor plan, abundant storage, and charming colonial-inspired details, this 4-bedroom floorplan caters to families of all sizes. Every aspect of this home has been meticulously crafted to provide a harmonious blend of traditional elegance and contemporary convenience. Embrace the opportunity to make the Essex your own, and create a lifetime of cherished memories in a home that truly reflects your unique lifestyle and tastes.
Whether you’re hosting grand celebrations in the formal dining room, enjoying cozy family moments by the fireplace, or relaxing in the serenity of your master suite, the Essex offers a perfect blend of beauty and functionality. This colonial style house plan, with its country cottage inspiration, stands as a testament to timeless design and modern living, ensuring that you and your family will enjoy its comforts for years to come.
While meandering through a sparkling seaport town in New England, my wife and I found ourselves idly poking through antique shops in search of a rare walking cane. As we wandered past the historic Griswold Inn, there, sitting on the sidewalk, right before our eyes, was a lovely little gambrel – roof home place that “spoke to us” and simply would not allow our passing without receiving an admiring glance and immense appreciation. And here it is… I hope you like it too!














