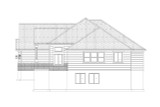Welcome to the "Mapleton," a stunning farmhouse-style house plan that marries timeless traditional design with modern conveniences. This exquisite 2,845 square foot, three-bedroom home offers an idyllic blend of warmth, charm, and practicality, perfect for creating lifelong memories.
As you approach the Mapleton, the quaint covered front porch greets you with its classic charm, inviting you to sit and enjoy the tranquil surroundings. The porch, with its cozy seating area, is the perfect spot for morning coffee, evening relaxation, and friendly chats with neighbors.
Entering the home, you step into the formal living room, a space that exudes elegance and sophistication. This area is ideal for hosting guests, intimate conversations, or simply unwinding with a good book. The room’s tasteful design sets the stage for the rest of the home, reflecting a sense of style and grace.
From the living room, you transition into the heart of the home—the open-concept family room, kitchen, and dining area. This expansive space is designed for both everyday living and entertaining. The family room, with its inviting ambiance, is perfect for family gatherings and cozy movie nights. Large windows flood the room with natural light, creating a bright and cheerful atmosphere.
The kitchen is a chef’s dream, featuring an island with seating, top-of-the-line appliances, and ample counter and storage space. Custom cabinetry and elegant fixtures add a touch of sophistication, while the open layout ensures that the cook is always part of the conversation. Adjacent to the kitchen, the dining area is spacious enough to accommodate family dinners and holiday feasts, making it the ideal spot for both casual meals and special occasions.
Just off the dining area, you’ll find a versatile office space. Whether you work from home, need a quiet place for studying, or want a dedicated room for managing household tasks, this office offers the perfect solution. Its location ensures that it is both private and easily accessible.
The master suite, located on the main level, is a true retreat. The generously sized bedroom offers a peaceful sanctuary with large windows that frame views of the surrounding landscape. The master bathroom is designed with relaxation in mind, featuring a shower, dual sinks, and a spacious walk-in closet. This spa-like space provides a peaceful escape from the hustle and bustle of daily life.
The main level also includes two additional bedrooms, perfect for children, guests, or even a hobby room. These rooms share a full-size bathroom and an additional half bath, ensuring comfort and convenience for all.
Upstairs, a bonus room offers endless possibilities. This flexible space can be tailored to suit your family’s needs, whether you envision it as a playroom, home theater, or additional living area. The bonus room is complemented by a full-sized bathroom, adding to its functionality and appeal.
For those seeking even more space, the Mapleton offers the potential for a finished basement. This additional level can be customized to include two more family rooms, another kitchen, a breakfast nook, three more bedrooms, and 2.5 bathrooms. Cold storage ensures you have plenty of room for seasonal items and pantry supplies. This basement space transforms the Mapleton into a multi-functional home, perfect for large families or those who love to entertain.
The Mapleton is not just a house; it is a home designed with thoughtful details and a commitment to quality. Its farmhouse style exudes timeless appeal, while the traditional elements create a welcoming and comfortable atmosphere.


































































