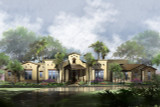Welcome to the Scottsdale, a masterfully designed southwest style house plan that beautifully blends modern convenience with timeless elegance. Spanning 2,837 square feet, this 4-bedroom home is a true testament to thoughtful design and luxurious living. The Scottsdale is not just a house; it is a home plan that embodies comfort, style, and functionality, perfect for modern families seeking a serene and sophisticated living space.
As you approach the Scottsdale, the exterior captivates with its stunning combination of stucco and stone, evoking a sense of enduring charm and strength. The journey begins as you step through the inviting courtyard, a tranquil space perfect for morning coffee or evening relaxation. Ascending the steps to the covered porch, you are greeted by the grand foyer with its impressive 19-foot ceiling, setting the tone for the spacious and open ambiance that defines this home.
Straight ahead, the heart of the Scottsdale unfolds into an expansive open concept living area, where the great room takes center stage. Large windows flood the room with natural light, creating a warm and welcoming atmosphere. At the back of the room, a fireplace adds a touch of coziness, perfect for family gatherings and quiet evenings alike. The great room seamlessly transitions into the dining area, ideal for both casual meals and formal dinners.
The culinary enthusiast will find delight in the adjacent kitchen, a chef's paradise equipped with a central island that invites both preparation and conversation. The kitchen boasts ample counter space and a walk-in pantry tucked around the corner, providing plenty of storage for all your gourmet needs. This culinary haven is open to the versatile flex room, a space that adapts to your needs whether it be a den, office, or playroom, ensuring everyone in the family has their own special spot.
From the flex room, a hallway guides you past the utility room, a practical space for laundry and household chores, and leads to the secondary bedrooms. These rooms are thoughtfully designed for comfort and convenience. Two bedrooms share a well-appointed hall bathroom, while the third bedroom features a private bathroom, making it ideal for guests or extended family members.
The master suite is a sanctuary of privacy and luxury, strategically positioned on the opposite side of the house from the secondary bedrooms. Entering the master bedroom, you are greeted by a 13-foot tray ceiling that adds a sense of grandeur. The room provides exterior access to the rear covered porch, allowing for private moments of outdoor relaxation. The ensuite bathroom is a spa-like retreat, complete with dual vanities, a private toilet, a walk-in shower, and a spacious walk-in closet.
Just outside the master suite, a powder room adds convenience for guests, while a mud hall with a drop zone bench, cubbies, and coat closet keeps the home organized. The adjacent three-car garage is not only functional but also thoughtful in its design, featuring a workbench area and storage space with windows that let in natural light, making it a bright and useful space for any project.
The Scottsdale's floor plan emphasizes extended outdoor living, a hallmark of the southwest style. The large rear covered porch is accessible from multiple sets of doors, creating a seamless transition between indoor and outdoor spaces. This outdoor haven includes an outdoor kitchen, perfect for entertaining and enjoying meals al fresco in the beautiful weather.
In summary, the Scottsdale is more than just a home; it is a well-crafted sanctuary designed for those who appreciate the finer things in life. With its blend of elegance, practicality, and comfort, this 2,837 square foot, one-story house plan is the epitome of southwest living. Every detail, from the grand foyer to the versatile flex room and the luxurious master suite, speaks to a design that is both thoughtful and timeless. Welcome to the Scottsdale, where your dream home becomes a reality.


















