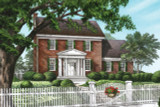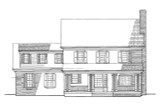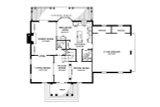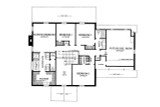Welcome to the Wakefield, a colonial style house plan that exudes timeless elegance and modern comfort. Spanning 2,809 square feet across two well-appointed stories, this four-bedroom home is the epitome of refined living. As you approach, the stately exterior catches your eye with its classic brick façade complemented by lap siding, a harmonious blend of textures that enhances the home’s curb appeal. The grand covered front porch, supported by white pillars, invites you to pause and admire the home’s charm, while the windows, adorned with shutters, lend a touch of historical grace to the design.
Step through the front door, and you are immediately greeted by a soaring two-story foyer that sets a tone of grandeur. The space is awash in natural light, illuminating the crisp, clean lines of the interior. To your left, the formal living room beckons—a serene space perfect for quiet moments or engaging conversation. Its elegant simplicity is a nod to classic design, making it an ideal retreat for reading or relaxing. On your right, two graceful columns frame the entrance to the formal dining room, a space that exudes sophistication and is tailor-made for hosting dinner parties or family gatherings.
As you move straight ahead, past the stairs that lead to the second floor and a conveniently located closet, you find yourself in the heart of the home—the family room. Here, warmth and comfort reign supreme. The centerpiece of this inviting space is a cozy fireplace, flanked by built-in bookcases that provide both functionality and a touch of traditional charm. The family room is partially open to the breakfast area, ensuring that the flow of conversation and activity remains uninterrupted throughout the day. The breakfast area, with its bay window, offers a picturesque spot to enjoy morning coffee or casual meals while soaking in views of the backyard. Adjacent to this area is a handy desk nook, perfect for managing household tasks or assisting with homework.
The kitchen, a few steps beyond the breakfast area, is designed with the modern cook in mind. An island sits at its center, providing additional workspace and storage, while a wall pantry ensures that all your culinary essentials are within easy reach. The layout encourages efficiency, with a short corridor linking the kitchen directly to the dining room—perfect for seamless serving during formal dinners.
Just off the kitchen, the utility room offers practical convenience, featuring a laundry chute that connects to the second floor. This thoughtful detail simplifies laundry days, making household chores a breeze. Adjacent to the utility room is the entrance to the 2-car garage, which includes designated storage space, ideal for stowing away seasonal items or outdoor gear.
The second floor is dedicated to the home’s private quarters, beginning with the master bedroom. This spacious retreat is designed for luxury and relaxation. The ensuite bathroom features a whirlpool tub, perfect for unwinding after a long day, as well as a separate shower, two vanities, a private toilet area, and a walk-in closet complete with a window seat—offering a serene spot to reflect or enjoy a book.
Down the hall from the master suite, three additional bedrooms provide ample space for family or guests. One of these bedrooms enjoys direct access to the hall bathroom, adding an element of convenience and privacy. A linen closet and additional storage ensure that all necessities are close at hand. Additionally, this level includes a bonus future recreation room. With the potential to add 382 square feet of living space, this versatile room can be customized to suit your needs—whether as a playroom, home office, or media center.
The charm of the Wakefield doesn’t end indoors. At the back of the house, a second covered porch offers a tranquil outdoor space, perfect for alfresco dining or simply enjoying the fresh air. Whether you’re hosting a summer barbecue or sipping lemonade on a lazy afternoon, this porch is sure to become a favorite spot for relaxation.
The Wakefield is more than just a house; it’s a home designed to grow with your family, offering a blend of classic design and modern amenities that ensure comfort and style for years to come. Whether you’re entertaining guests or enjoying quiet family moments, this colonial style house plan is the perfect backdrop for life’s cherished memories.
One of my earliest memories is that of Sunday afternoons on a small Southern college town when my three young aunts, dressed “to the nines,” would take me by the hand to the ice cream parlor. Circling the campus was a street of beautiful old homes and my favorite was a handsome brick Greek Revival with stately simplicity and a definite sense of solidity. Taking the familiar stroll in Wake Forest today, I still feel at home.














