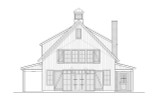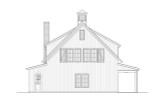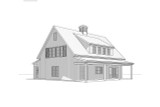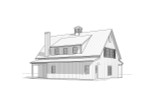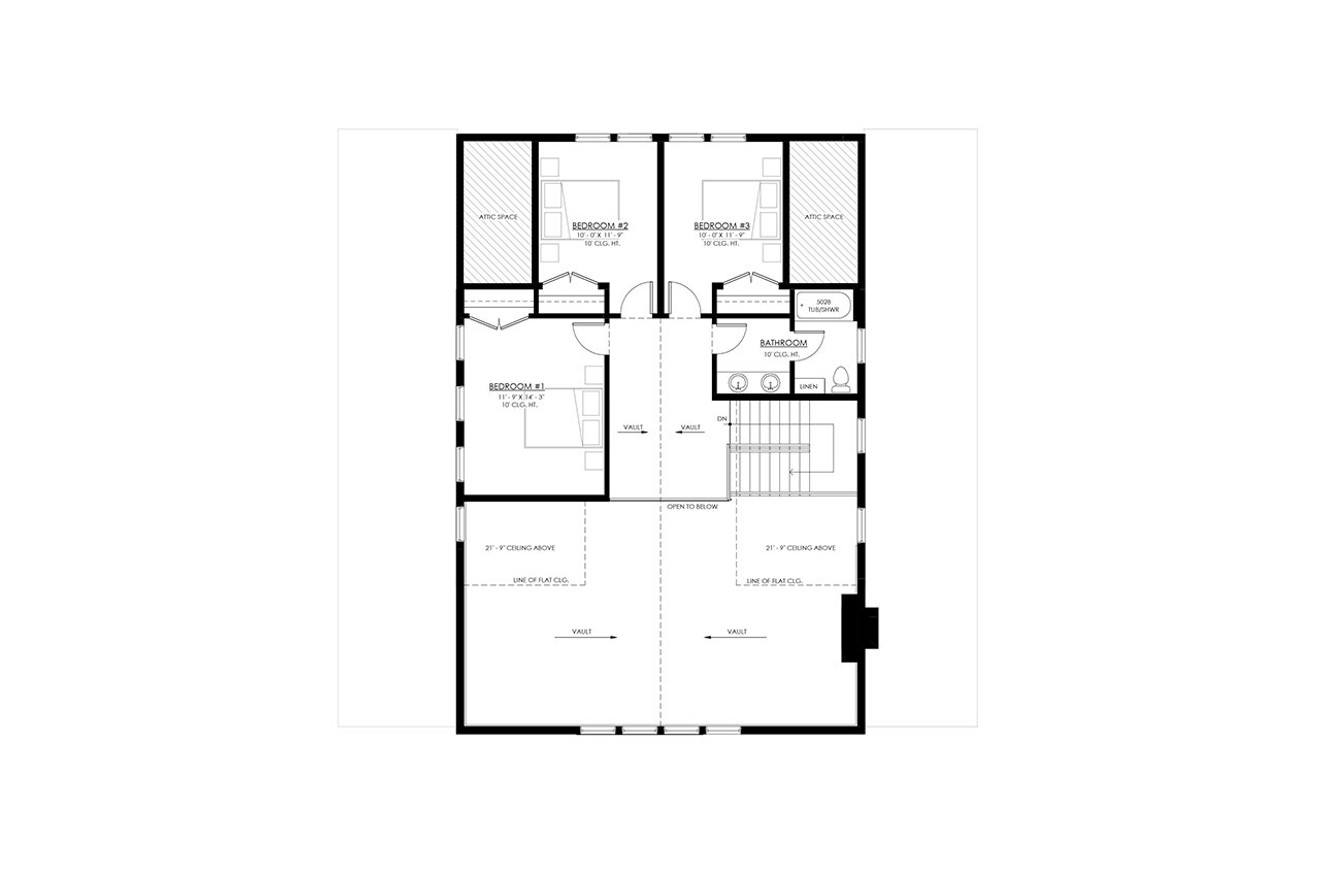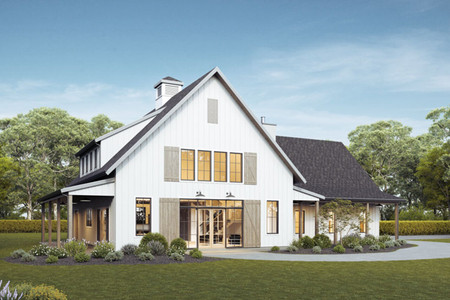The Ryeland house plan is a captivating blend of rustic charm and modern comfort, embodying the essence of farmhouse and country-style living. This two-story home, designed to be both functional and inviting, offers a four-bedroom floor plan that seamlessly integrates open spaces with private retreats, making it the perfect sanctuary for those who appreciate the beauty of rural architecture and the convenience of contemporary design.
As you approach the Ryeland, the first thing that catches your eye is its stunning exterior. Clad in classic batten board siding, the house exudes a timeless farmhouse appeal. The large, covered porch, which spans the side of the home, invites you to sit back and enjoy the simple pleasures of country living. Whether you’re sipping your morning coffee, reading a book, or watching the sunset, this porch offers a perfect vantage point for enjoying the tranquility of your surroundings.
Stepping inside, the covered porch opens into a welcoming foyer, where the sense of comfort and coziness continues. The foyer, with its thoughtfully designed closet space, is ideal for storing coats, shoes, and everyday essentials, keeping the rest of the home organized and clutter-free. Just off the foyer is a convenient half bathroom, a practical addition that ensures guests have easy access to facilities without needing to venture into the more private areas of the home.
Further in from the foyer is the mudroom, which also serves as an oversized laundry room. This space is designed with practicality in mind, providing ample room for laundry tasks while also functioning as a space for coats, boots, and bags. The mudroom’s generous size ensures that it can handle the demands of a busy household, making it easy to keep the home tidy and well-organized.
From the foyer, you are drawn into the heart of the home—the open-concept great room. This expansive space is designed for both relaxation and entertaining, with a cozy fireplace serving as the focal point. The great room’s layout encourages easy conversation and movement, making it the perfect spot for family gatherings or hosting friends. The windows flood the room with natural light, creating a warm and inviting atmosphere that is enhanced by the home’s rustic finishes and natural materials.
Connected to the great room is the dining area, which features direct access to the exterior. This seamless connection to the outdoors allows for effortless indoor-outdoor living, making it easy to enjoy meals al fresco on warm summer evenings or simply step outside to take in the fresh country air. The dining area is also positioned adjacent to the kitchen, creating a cohesive space that is perfect for both everyday meals and special occasions.
The kitchen, a true centerpiece of the Ryeland, is designed with both style and functionality in mind. It features a spacious layout with plenty of counter space for meal preparation, as well as a walk-in pantry that offers storage for food, kitchen supplies, and small appliances. The pantry is a practical addition that keeps the kitchen organized and clutter-free, ensuring that everything you need is always within reach.
Tucked away on the main level is the primary bedroom suite, a private retreat that offers a perfect blend of luxury and comfort. The bedroom features direct access to the exterior, allowing you to step outside and enjoy the morning breeze or a quiet moment under the stars before turning in for the night. The en-suite bathroom is designed to be your personal oasis, complete with a separate tub for relaxation, a walk-in shower, and dual vanities. The walk-in closet provides ample space for clothing and accessories, keeping your personal sanctuary neat and organized.
As you ascend to the second floor, you’ll find three additional bedrooms, each thoughtfully designed to offer comfort and privacy. These rooms are perfect for children, guests, or even as a home office or hobby space, providing flexibility to accommodate your family’s needs. A full bathroom on this level ensures that everyone has convenient access to facilities, while still maintaining the privacy of the primary suite on the main floor.
The second floor also includes a spacious attic area with additional storage. This space can be used to store seasonal items, family heirlooms, or anything else you wish to keep out of sight but easily accessible. The attic’s storage capabilities add to the home’s functionality, ensuring that there’s a place for everything without compromising on living space.
The Ryeland is more than just a house; it’s a home that embodies the spirit of country living with modern conveniences. Every detail, from the batten board exterior to the thoughtful interior layout, is designed to enhance your lifestyle, offering a perfect balance of beauty, comfort, and practicality. Whether you’re enjoying a quiet evening by the fireplace, hosting a lively dinner party, or simply soaking in the peace and serenity of your surroundings, the Ryeland provides a warm and welcoming space where memories are made and cherished for years to come.





