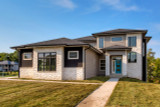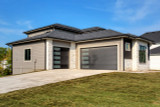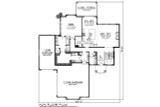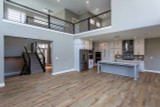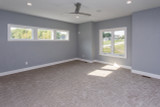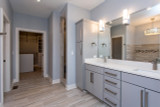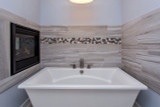This 2,777 sq ft contemporary house plan embodies the best of modern living, where spaciousness meets an inviting warmth. From the moment you approach this 2-story structure, the home’s sleek exterior is a harmonious blend of modern materials and streamlined architecture, drawing you in with clean lines and an effortless elegance. Tall, strategically placed windows hint at the bright, open interior that lies within, creating a dynamic interplay between indoor and outdoor spaces.
Stepping inside, a grand two-story entryway greets you, immediately setting a tone of spaciousness and sophistication that carries throughout the house. The entrance flows seamlessly into the main living areas, where a stunning great room awaits. Designed with high ceilings and expansive windows, this space is bathed in natural light, drawing the eye upward and creating a striking sense of openness. It’s a room crafted to bring people together, with an effortless connection to the kitchen and dining areas, fostering a warm, communal feel.
At the center of the main level, the kitchen serves as both a functional workspace and a social hub. Anchored by a central island, it’s a space where casual meals and evening gatherings unfold naturally. The kitchen’s design is sleek and efficient, with high-end finishes, minimalist cabinetry, and state-of-the-art appliances that blend style with practicality. A discreet walk-in pantry adds a touch of sophistication, providing ample storage space while keeping countertops free of clutter, ensuring the kitchen remains clean and inviting.
Adjacent to the kitchen, the dining area is perfectly positioned for both casual and formal meals. Large sliding doors open onto a covered rear porch, enhancing the space by seamlessly connecting indoor and outdoor living. The porch is an ideal spot for alfresco dining, leisurely evenings, or simply enjoying the surrounding landscape in a relaxed, natural setting.
Privately located on the left side of the main floor, the master suite is a sanctuary designed for ultimate relaxation. With large windows framing serene views of the backyard, the room is bathed in natural light while offering privacy. The ensuite bathroom is a luxurious retreat, complete with a freestanding tub and a spacious walk-in shower. An expansive walk-in closet connects directly to the nearby laundry room, blending convenience with elegance and elevating the ease of daily routines.
On the upper level, the home’s thoughtful layout continues, featuring two additional bedrooms ideal for family members or guests. These bedrooms are connected by a Jack-and-Jill bathroom, maximizing accessibility and privacy while creating a balanced, efficient layout. A second laundry room on this floor adds a touch of practicality, meeting the demands of multi-level living and catering to a busy household’s needs. Alongside the bedrooms is a cozy loft space, a versatile area that can be transformed into a reading nook, home office, or entertainment zone, adding flexibility and functionality to the upper floor.
The home is complete with a three-stall, split-load garage, a unique feature that enhances both utility and style. This spacious garage accommodates vehicles, tools, or a small workshop, providing a streamlined look that complements the home’s contemporary aesthetic.
Every detail of this contemporary house plan is crafted for modern living, combining stylish form with practical function. The open-concept layout creates a natural flow between rooms, while private spaces on each floor ensure comfort and solitude. Whether you’re unwinding in the master suite, gathering in the great room, or enjoying the fresh air on the covered porch, this home offers an adaptable, elegant lifestyle tailored to meet your evolving needs.


