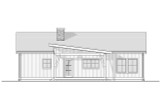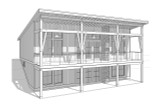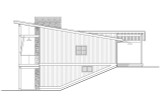Welcome to the Alder, a contemporary style cabin that seamlessly merges rustic charm with modern sophistication. This 2760 sq ft, one-story house plan offers an inviting sanctuary that perfectly encapsulates the spirit of lakeside or riverfront living. Designed with a focus on open spaces and natural light, the Alder is not just a home but an experience, crafted for those who appreciate the finer things in life without compromising on comfort or functionality.
As you approach the Alder, the rustic siding exterior greets you with a timeless appeal, exuding warmth and welcome. The covered patio at the entrance provides a sheltered space to enjoy the outdoors, setting the stage for the tranquility that lies within. Stepping through the front door, you are immediately drawn into the heart of the home: an expansive open concept living space that flows effortlessly from one area to the next.
Your journey begins in the kitchen, a culinary haven equipped with a sleek, three-seater island. This space is not just functional but also a social hub, perfect for casual meals, conversations, or a morning coffee. The kitchen’s modern amenities and thoughtful layout make it ideal for both everyday living and entertaining guests.
Moving through the open space, the dining area sits centrally located, creating a natural gathering point. Here, meals are more than just food – they are a shared experience, enriched by the airy, interconnected environment. Beyond the dining area, the living room awaits, an oasis of comfort and style. The highlight is the two-way fireplace, a masterpiece of design that not only warms the living space but also adds a cozy ambiance. This fireplace is shared with the master bedroom, subtly linking the private and communal areas of the home.
The living area extends seamlessly onto an expansive deck through sliding doors, blurring the lines between indoor and outdoor living. This deck is an entertainer’s dream, offering ample space for dining, lounging, or simply soaking in the scenic views. Imagine evenings spent here, under the stars, with the gentle sounds of water nearby.
Back inside, the master suite is a private retreat designed for ultimate relaxation. The bedroom, warmed by the shared fireplace, leads into a luxurious bathroom featuring a dual sink vanity, a spacious shower, and a walk-in closet. This suite provides a serene escape from the rest of the house, ensuring privacy and comfort.
The split-bedroom design places two additional bedrooms on the opposite side of the house, offering a sense of separation and privacy for family members or guests. These bedrooms share a full hall bathroom, thoughtfully positioned for convenience and ease.
Descend to the walk-out basement, and you’ll discover a world of possibilities. The large recreation room, perfect for entertaining or family activities, shares another two-way fireplace with the office, creating a cohesive and inviting space. The fourth bedroom is also located here, along with a gym, a full bathroom, and multiple storage areas, ensuring ample space for all your needs.
The basement’s sliding door opens to a covered outdoor area, ideal for setting up a cozy firepit. This space invites you to enjoy the natural surroundings in every season, whether it’s a cool summer night or a crisp autumn evening.
The Alder is not just a house plan; it is a vision of contemporary cabin living, thoughtfully designed to embrace its natural surroundings. With its combination of rustic charm and modern amenities, this home plan is perfectly suited for a vacation house by a river or lakefront, offering a peaceful retreat where every detail enhances your living experience. Embrace the Alder, where comfort meets style, and every day feels like a getaway.


























