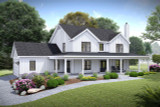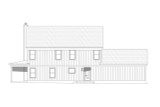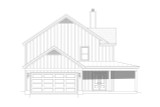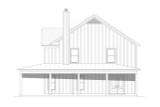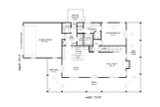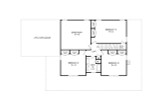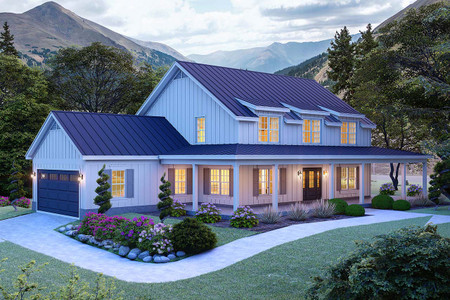The Black Walnut 2.0 is a stunning modern take on the classic farmhouse style home. This two-story beauty effortlessly blends timeless design with modern amenities, making it the perfect retreat for families who appreciate both charm and functionality. From its expansive exterior to its thoughtfully designed floor plan, this home offers a harmonious balance between cozy living spaces and open, airy rooms.
The exterior of the Black Walnut 2.0 is a testament to farmhouse charm. Clad in sleek batten board siding, the home exudes a rustic yet refined aesthetic that feels warm and welcoming. The wraparound front porch, a signature feature of traditional farmhouses, stretches across the front and wraps around the side, creating a serene spot to relax in rocking chairs, enjoy a morning coffee, or greet guests. With ample space for outdoor seating, the porch enhances the connection between the home and the natural surroundings, beckoning you to savor the quiet moments in life.
The side-entry two-car garage adds to the home’s clean, seamless façade. With easy access to the interior via the mudroom, this layout is ideal for families needing functionality without compromising on style.
As you step through the front door, you're greeted by the heart of the home — an expansive open-concept living area. The family room takes center stage, featuring a cozy fireplace that promises warmth during cooler months and serves as a stunning focal point for gatherings. Large windows invite natural light to fill the space, making it bright and airy. Whether you're relaxing with family or entertaining guests, this room is perfect for creating cherished memories.
The dining room flows seamlessly from the family room, offering a spacious yet intimate area for enjoying meals. Just beyond the dining space, you'll find the kitchen, a dream for any home cook. The kitchen boasts ample counter space, sleek modern appliances, and a layout that encourages interaction while preparing meals. Whether you're cooking a feast or a quick snack, the connection between the kitchen, dining, and family rooms ensures you're always part of the conversation.
Tucked near the kitchen is a well-appointed mudroom equipped with a drop zone for organizing shoes, coats, and everyday essentials. This space is essential for busy families, keeping clutter out of sight and making entry and exit from the home a breeze. Adjacent to the mudroom is a half bath and a convenient laundry room, ensuring everything you need is close at hand.
The main floor also features the master bedroom, offering the perfect blend of luxury and privacy. Spacious and serene, this room provides a peaceful escape at the end of the day with exterior access to the covered porch. The master includes an impressive walk-in closet with ample storage for all your wardrobe needs. The attached master bathroom is equally luxurious, featuring a separate soaking tub for relaxing baths and a walk-in shower with modern fixtures. Dual vanities ensure plenty of room for both homeowners to get ready with ease, making this space a true retreat within the home.
The second story of the Black Walnut 2.0 continues to impress, designed with both comfort and functionality in mind. As you reach the top of the stairs, you're greeted by a spacious loft area, perfect for a second family room, play area, or even a cozy reading nook. The flexibility of this space means it can evolve with your family’s changing needs.
Three additional bedrooms are located on this floor, each generously sized and filled with natural light. These rooms provide comfort and privacy for family members or guests, with easy access to the shared bathroom that includes a combination tub and shower.
Rounding out the second floor is a bonus room, a versatile space that can be transformed into anything you desire — whether it's a home office, gym, media room, or extra guest suite. The options are endless, allowing the home to truly cater to your family’s lifestyle.
The Black Walnut 2.0 perfectly combines the charm of a traditional farmhouse with modern conveniences and thoughtful design. The four-bedroom floor plan offers plenty of room for family members, guests, and flexible living spaces, while the open-concept living area makes it easy to entertain and enjoy family time. With its wraparound porch, two-story layout, and blend of indoor and outdoor living, this home is a timeless retreat, ready to be cherished for generations.


