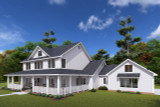This farmhouse-style house plan blends traditional charm with modern practicality, offering a 1.5-story layout that’s as functional as it is inviting. With its spacious four-bedroom floor plan, this home is perfect for families who want a cozy, welcoming environment that also provides plenty of room to grow.
The exterior immediately catches the eye with its classic siding and expansive front porch, a hallmark of the farmhouse aesthetic. This large, covered space is perfect for enjoying a morning coffee or unwinding in the evening, with enough room for rocking chairs, potted plants, or seasonal décor. To the side of the home, a three-car garage with a side entry provides both ample storage and convenience. From the garage, you’ll step directly into the mudroom, which is thoughtfully designed with built-in lockers to keep coats, bags, and shoes organized. Nearby, the laundry room and pantry offer easy access for daily chores and groceries, keeping everything tidy and within reach.
Step inside the home through the front door, and you’re welcomed into the foyer. On the right, French doors open into a cozy study, an ideal space for a home office, library, or private retreat. On the left, you’ll find a guest bedroom complete with its own bathroom and a walk-in closet, providing a comfortable and private space for visitors or family members who prefer to stay on the main level.
Moving forward, the home opens into the main living area, a space designed to bring people together. The living room is warm and inviting, with built-in shelves flanking a beautiful fireplace as the centerpiece of the room. French doors at the back of the living room lead to a covered rear porch, seamlessly connecting the indoor and outdoor spaces. Whether you’re hosting a summer barbecue or simply relaxing with a book, this porch extends your living area into the fresh air.
The living room flows effortlessly into the kitchen and dining room, creating an open-concept layout that’s perfect for entertaining or everyday family life. The kitchen is a home chef’s dream, with plenty of counter space, modern appliances, and a layout designed for efficiency. The nearby dining room offers a comfortable spot for meals, from casual breakfasts to formal dinners, and its proximity to the living room keeps everyone connected.
On the main floor, you’ll also find the master bedroom, a true retreat for homeowners. This spacious suite includes a luxurious bathroom with a walk-in shower, a soaking tub, and a large walk-in closet. Designed with comfort and relaxation in mind, this space provides everything you need to unwind at the end of the day.
Upstairs, the charm of this 1.5-story home continues. Two additional bedrooms are located on this level, making it a perfect space for children, teens, or even a private guest area. Both bedrooms are thoughtfully designed with built-in desks or dressers, providing versatile spaces for studying, crafting, or organizing belongings. Each bedroom also includes a closet with direct access to attic storage, ensuring plenty of space for seasonal items, keepsakes, or other essentials. The upstairs bedrooms share easy access to a full bathroom, which is centrally located to accommodate both rooms.
This farmhouse-style home balances traditional elements with modern conveniences, creating a space that feels both timeless and practical. The 1.5-story layout allows for separation between private and shared spaces, offering the perfect blend of openness and privacy. Whether you’re enjoying the warmth of the fireplace in the living room, preparing meals in the kitchen, or relaxing on the front or rear porch, every detail of this house plan has been designed to make daily life easier and more enjoyable.
































