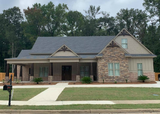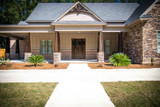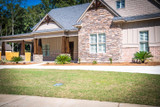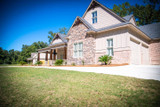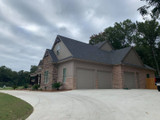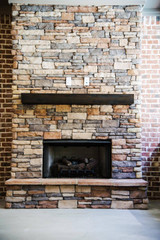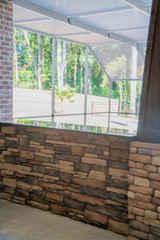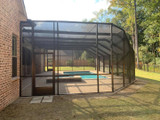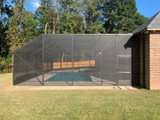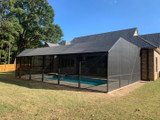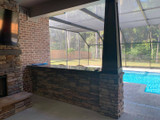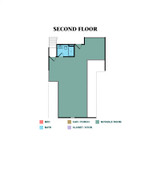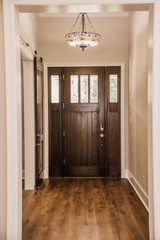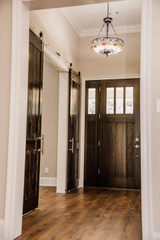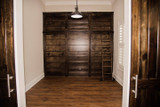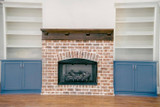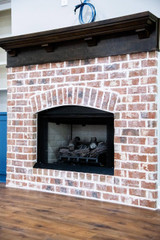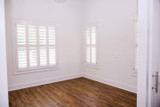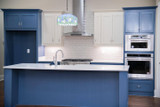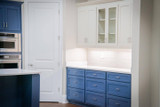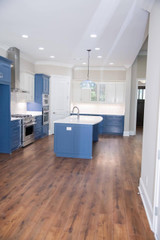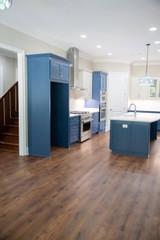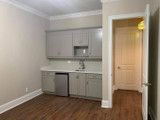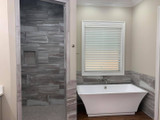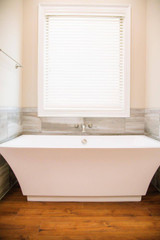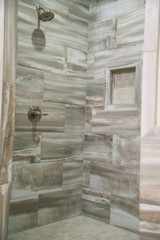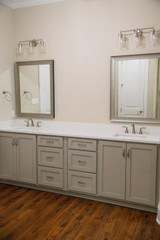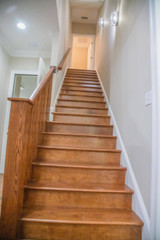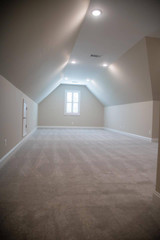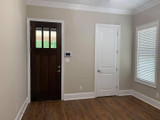The Corbett is a traditional style house plan that seamlessly blends classic charm with modern comfort, creating a perfect home for both relaxation and entertainment. At 2,716 square feet, this single-story pool house plan offers three bedrooms, spacious living areas, and a thoughtfully designed layout that caters to the needs of today’s families.
As you approach the Corbett, the exterior exudes timeless appeal with a mix of siding, brick, stone, and cedar shake that brings texture and warmth to the facade. A wide front porch, curving around the side of the house, invites you to sit and take in the view of the surrounding landscape. The porch’s design hints at the relaxed, yet refined lifestyle this home offers.
Entering through the front door, you’re greeted by a welcoming foyer that sets the tone for the home’s open and inviting atmosphere. To the right, behind a set of rustic barn doors, is the study. This space is ideal for a home office, reading nook, or quiet retreat, offering privacy and tranquility while still feeling connected to the rest of the house.
Moving straight ahead, you enter the heart of the home—an open concept living area that combines the family room, kitchen, and breakfast nook. The family room is the centerpiece, featuring a cozy fireplace flanked by built-in shelving. These built-ins not only add character but also provide practical storage and display space. The room’s windows allow natural light to flood the space, creating a bright and airy feel.
Adjacent to the family room is the kitchen, designed for both function and style. A large island sits at the center, its gently curved snack bar inviting guests to sit and chat while meals are prepared. The island provides plenty of counter space, while the walk-in pantry offers ample storage for all your kitchen essentials. The breakfast nook, surrounded by windows, is the perfect spot to enjoy casual meals while taking in the view of the backyard and pool area.
On the right side of the house, you’ll find the master suite—a private retreat designed for relaxation. The master bedroom is spacious, with plenty of room for a king-sized bed and additional seating. The ensuite bathroom is equally luxurious, featuring a dual sink vanity, a private toilet, a soaking tub for unwinding after a long day, and a corner walk-in shower. The master’s walk-in closet offers generous storage, ensuring that everything stays neatly organized.
Also on the right side of the house is a convenient powder room for guests, a utility room with laundry facilities, and access to the 2-car garage. The garage not only provides space for vehicles but also includes extra storage for tools, sports equipment, or seasonal items.
Above the 2-car garage, a 732 square foot bonus room adds even more flexibility to the Corbett’s design. This spacious room comes complete with a full bathroom, making it an ideal space for a guest suite, home gym, media room, or even a private home office. Its versatility allows it to adapt to your changing needs, offering endless possibilities for personalization and use.
On the opposite side of the house, two secondary bedrooms are located. One of these bedrooms could easily serve as an in-law suite, thanks to its walk-in closet and the addition of a beverage bar, offering a touch of independence and comfort for guests or extended family. The other bedroom is perfect for children or visiting guests, and both share a well-appointed hall bathroom. A hobby or craft room is also situated on this side of the home, offering a dedicated space for creative pursuits or other projects.
At the rear of the house, the outdoor living space takes center stage. A covered porch with an outdoor fireplace provides a cozy spot for lounging or dining al fresco, no matter the season. The porch features a grill area, making it easy to host barbecues or casual gatherings. Beyond the porch, the screened pool area beckons with its sparkling waters, creating a private oasis for swimming and relaxation.
Whether you’re enjoying a quiet evening by the outdoor fireplace or hosting friends by the pool, the Corbett’s blend of traditional charm and modern amenities makes it the perfect home for creating lasting memories. Its thoughtful floor plan and attention to detail ensure that every space is both beautiful and functional, making this house plan an exceptional choice for those seeking comfort, style, and versatility.

