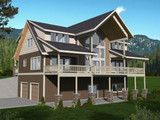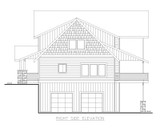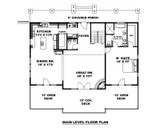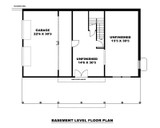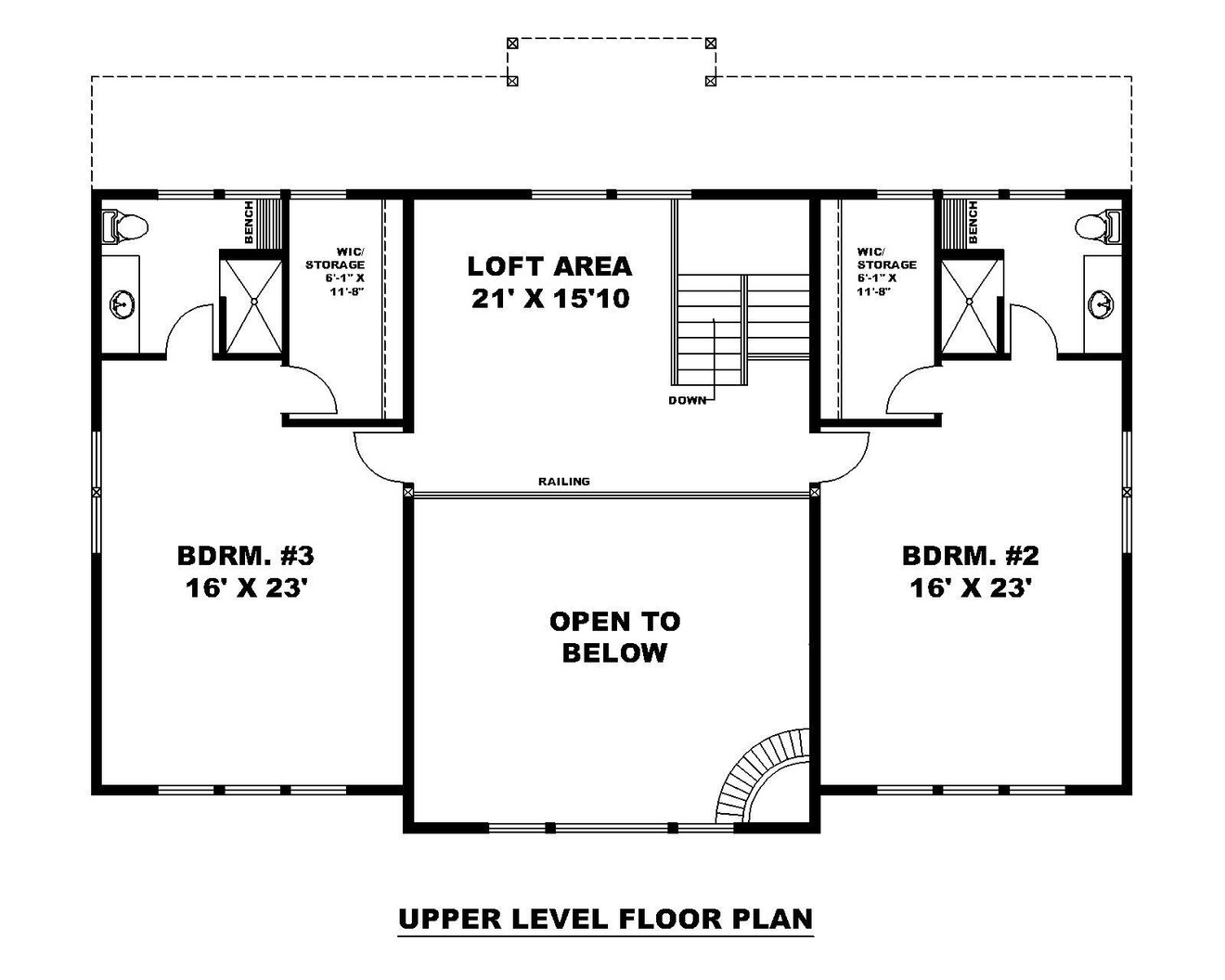Welcome to a breathtaking mountain rustic style house plan, where timeless lodge influence meets modern comforts across 2,699 square feet of meticulously designed living space. This thoughtfully crafted 3-story home plan offers a seamless blend of rugged charm and contemporary function, ideal for those seeking a tranquil retreat in a wooded or mountainous setting. From the moment you arrive, this home design captures your imagination with its commanding presence, perfectly suited for a downhill sloping lot.
The exterior façade is a harmonious mix of natural materials—siding, shake, and stone—that reflect the organic beauty of the surrounding landscape. A welcoming covered front porch spans the full width of the home, inviting you to linger with a morning coffee or evening drink as you soak in panoramic views. This rustic yet refined entrance sets the tone for the thoughtful layout that lies within.
Step through the front door into a warm, light-filled foyer, where the design immediately begins to reveal its practical sophistication. To the right, a dedicated utility room offers both convenience and organization, directly connecting to the spacious walk-in pantry—a clever touch that streamlines grocery unloading and kitchen prep. Continue forward and you’ll discover a discreet half bathroom, perfectly placed for guests and easily accessible without disrupting the flow of the living areas.
The heart of the home unfolds into a spectacular great room, where a two-story ceiling opens the space with grandeur and drama. Natural light pours in from expansive windows, accentuating the textures of the lodge-inspired finishes. A corner fireplace anchors the room, offering cozy warmth and visual appeal on chilly mountain nights. Overhead, the open loft area on the upper floor offers a glimpse of the space above, reinforcing the home’s airy, interconnected ambiance.
Open-concept living continues into the dining area and kitchen, where entertaining is as effortless as it is elegant. The kitchen is a dream for any home chef, featuring a central prep island ideal for casual meals or evening hors d’oeuvres. A wet bar faces the dining area, adding a touch of luxury and convenience whether you're hosting dinner or pouring a quiet glass of wine.
Tucked away on the main floor is a private and peaceful master suite, thoughtfully designed as a sanctuary. Windows overlook the natural surroundings, and a private door leads directly onto the rear deck. The ensuite bathroom includes a dual sink vanity, a private toilet room, a soaking tub, and a separate walk-in shower—all complemented by a spacious walk-in closet to meet your storage needs.
At the rear of the home, a partially covered deck stretches the width of the living area, accessible from the great room, dining area, and master suite. Whether you're enjoying outdoor dining, a morning meditation, or evening stargazing, this deck provides the perfect backdrop with its elevated view and generous footprint.
Upstairs, the loft area offers flexible space for a reading nook, home office, or cozy lounge, all while maintaining a visual connection to the great room below. Flanking the loft are two secondary bedroom suites, each complete with its own private bathroom and walk-in closet, offering both privacy and comfort for family or guests.
Downstairs, the walk-out basement houses an oversized side-load two-car garage, providing plenty of space for vehicles, outdoor gear, or a workshop. Adjacent to the garage is a large unfinished space, ready to be customized into a media room, gym, or additional living area. A covered patio beneath the main deck mirrors its dimensions, providing yet another outdoor escape sheltered from the elements.
This house plan is the epitome of refined rustic living, with every level and detail thoughtfully aligned with a mountain rustic style and lodge influence. It’s more than a home design—it’s a place where life slows down, nature takes center stage, and comfort surrounds you at every turn.

