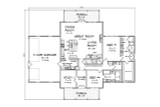Welcome to a timeless blend of rustic charm and modern elegance—the Farmhouse-style house plan that perfectly balances cozy farmhouse aesthetics with thoughtful, contemporary design. This two-story, four-bedroom home embodies everything you love about classic country living while offering all the space and amenities a modern family could desire. Clad in traditional siding, the exterior radiates warmth and simplicity, instantly making you feel at home. Both the front and back are graced with spacious covered porches, creating inviting spaces for outdoor relaxation and entertainment.
As you approach the front, the covered porch exudes quintessential farmhouse charm. Imagine rocking chairs gently swaying, with the backdrop of a peaceful afternoon or the sound of a soft breeze. This porch is a perfect spot to unwind after a long day or to welcome friends and family into your home.
Upon entering through the front door, you're greeted by a spacious foyer, where the design opens gracefully to the rest of the home. To your left is a study—a versatile space ideal for a home office, library, or even a private reading nook. The study is perfect for quiet work-from-home days or as a spot for pursuing personal projects. Directly across from the study, on the right side of the foyer, sits a bedroom—an ideal setup for guests, aging family members, or perhaps an older child who enjoys their own space on the main floor. A full-sized bathroom is conveniently located nearby, offering privacy and comfort for this bedroom.
Moving through the foyer, you’re led into the heart of the home—a spacious, open-concept living room, dining room, and kitchen that seamlessly blend together. The living room is anchored by a cozy fireplace, perfect for creating warm, memorable family moments during cold evenings. Tall windows bathe the room in natural light, while French doors open directly onto the rear covered porch, allowing for an easy transition to outdoor living.
The kitchen is a chef’s dream, boasting ample counter space, modern appliances, and a large center island that doubles as a casual dining area. Whether preparing a family dinner or hosting a large gathering, this kitchen meets your every need with style and function. Just off the kitchen, you’ll find a mudroom with custom lockers—a brilliant feature that provides plenty of space to keep shoes, bags, and coats organized as you enter from the side-entry, three-car garage. The mudroom helps keep the home tidy and ensures a seamless transition from the outdoors to the heart of the home.
To the right of the main living space, the master suite is a serene retreat, designed for ultimate comfort and relaxation. The spacious bedroom overlooks the backyard and offers a peaceful sanctuary from the hustle and bustle of daily life. The en suite bathroom is nothing short of luxurious, with a separate tub and walk-in shower, dual vanities, and a large walk-in closet. This space is designed to make you feel pampered, offering the perfect place to unwind at the end of the day.
Also located on the main floor is a convenient half bath, ideal for guests, enhancing the functionality of the floor plan. This smart design ensures that everyone has access to essential spaces without disrupting the flow of the home.
Upstairs, the farmhouse continues to impress with a loft area—a perfect space for a family game room, additional office space, or even a media room for cozy movie nights. Flanking the loft are two more generously sized bedrooms, each with its own walk-in closet. These bedrooms share a full-size bathroom, making the upstairs an ideal space for children or guests to have their own retreat. The ample closet space ensures that each bedroom feels uncluttered and personal.
The covered back porch is accessible from the main living area, extending your living space outdoors. This space is perfect for al fresco dining, barbecues, or simply enjoying the view of your backyard. Whether it's a quiet evening sipping lemonade or a lively family gathering, this porch makes outdoor living an integral part of the farmhouse experience.
This farmhouse-style home plan embodies the essence of country living while meeting the demands of modern life. With its two-story layout, four-bedroom floor plan, and thoughtful design elements like the study, mudroom, and loft, this house provides the perfect backdrop for creating memories that will last a lifetime. It’s a home where every corner has been designed with comfort, style, and practicality in mind—a place where you can truly settle in and feel at home.








































