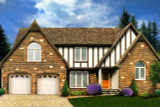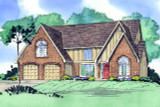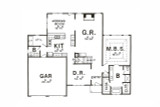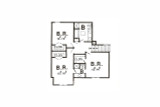This Tudor-style house plan is a masterpiece that seamlessly blends timeless elegance with modern functionality. The 2,694 square-foot home, with its distinctive brick and stucco exterior, adorned with charming half-timbering, stands as a testament to architectural refinement. A couple of steps lead up to the inviting covered entry, where the journey into this exquisite abode begins.
As you step through the front door, you're greeted by a warm and welcoming entryway, setting the tone for the rest of the home. To your left, the formal dining room awaits, a space designed for intimate family dinners and lavish gatherings alike. Its position near the entry allows for easy access from the kitchen, making it an ideal spot for hosting guests in style.
On the opposite side, a short corridor beckons you towards the master suite, a sanctuary of luxury and tranquility. The tray ceiling adds a touch of sophistication, drawing the eye upward and enhancing the room's spacious feel. The ensuite bathroom is a haven for relaxation, featuring a dual sink vanity that offers ample space for two. A private toilet area ensures discretion, while the soaking tub invites you to unwind after a long day. The separate shower, sleek and modern, adds to the bathroom's allure. Storage is never an issue with two walk-in closets, providing abundant space for all your wardrobe needs.
Returning to the entryway and moving straight ahead, the home opens up into the heart of the living space—the great room. This expansive area is designed for both comfort and entertainment, with a fireplace serving as a focal point, adding warmth and ambiance to the room. Across the room from the fireplace is a wet bar, perfectly positioned for serving drinks during social gatherings or for a quiet evening in with a glass of wine.
Connected to the great room is the morning room, a bright and cheerful space that lives up to its name. With windows that offer stunning views of the backyard and beyond, this room is bathed in natural light throughout the day. Whether you use it as a casual dining area or a sunlit spot for morning coffee, it’s a space that will quickly become a favorite.
The morning room flows seamlessly into the kitchen, an area designed with both functionality and style in mind. Abundant counter space makes meal preparation a breeze, while the peninsula snack bar is perfect for quick bites or casual conversation. The kitchen’s thoughtful layout ensures that everything is within easy reach, making it a joy to cook and entertain.
Nearby, you’ll find the utility room, conveniently located to handle the home’s laundry needs without intruding on the living space. A half bathroom is also situated nearby, offering additional convenience for guests and family members alike. From here, access to the front-entry 2-car garage is just a few steps away, making it easy to bring in groceries or head out for the day.
Ascend the staircase to the second floor, where the home’s secondary bedrooms are thoughtfully arranged. Two of the bedrooms share a Jack & Jill bathroom, complete with a shared shower that is both practical and private. This arrangement is perfect for siblings or guests, offering a balance of shared and private spaces. The third bedroom on this floor enjoys access to a full hall bathroom, featuring dual sinks and a separate tub and shower, ensuring that morning routines run smoothly for everyone.
Beneath it all, the home rests on a 1,739 square-foot unfinished basement foundation. This expansive space offers endless possibilities, from additional storage to the potential for future expansion. Whether you envision a home gym, a media room, or a workshop, this basement is a blank canvas waiting for your personal touch.
This 4-bedroom Tudor-style home plan, with its blend of classic charm and modern amenities, is a dream come true for those seeking a timeless home design that caters to contemporary living. From the carefully crafted exterior to the thoughtfully designed interior spaces, every detail has been considered to create a home that is both beautiful and functional, ready to welcome you and your family for years to come.














