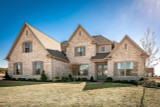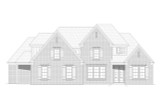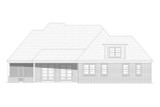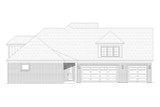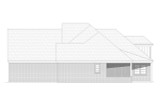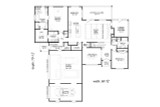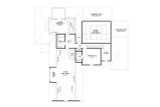Nestled in the tranquil countryside, the Willow Legacy stands as a testament to timeless elegance and sophisticated charm. This luxury home plan captures the essence of French Country style, blending old-world allure with modern comforts. The exterior of the Willow Legacy is an architectural masterpiece, with its stately brick façade and windows framed by charming shutters, evoking the grandeur of a European manor. This two-story floor plan offers both a welcoming presence and a sanctuary of serenity, where every detail has been carefully crafted to create an unforgettable living experience.
As you approach the Willow Legacy, the home’s grandeur is immediately apparent. The brick exterior, timeless and enduring, exudes a sense of permanence. The home’s side-entry three-car garage is subtly integrated into the design, preserving the elegance of the façade while offering practical functionality. A side entrance, known as the “friend’s entry,” provides a warm and inviting access point for guests, leading directly into the heart of the home.
Stepping through the front door, you are greeted by a breathtaking two-story foyer that sets the tone for the rest of the home. The soaring ceiling and staircase create a sense of awe and grandeur, while the light streaming in through the large windows bathes the space in warmth. To the left of the foyer, the formal dining room awaits, a space designed for elegant gatherings and memorable meals. With its refined detailing, this room is perfect for hosting dinners, where guests can enjoy the ambiance of sophisticated luxury.
Adjacent to the dining room is the butler’s pantry, a thoughtful inclusion that adds both convenience and style. This transitional space leads seamlessly into the heart of the home—the expansive family room. Here, a cozy fireplace anchors the space, providing a focal point around which family and friends can gather. The family room is open to the kitchen and breakfast area, creating a harmonious flow that encourages togetherness. The kitchen, a chef’s dream, is equipped with state-of-the-art appliances and ample counter space, ensuring that preparing meals is a pleasure. The adjoining breakfast area is bathed in natural light, making it the perfect spot for casual dining or enjoying a morning cup of coffee.
To the right of the foyer, a well-appointed bedroom and bathroom offer a private retreat for guests or family members, ensuring that everyone has their own space to unwind. On the opposite side of the home, the primary bedroom suite is a true sanctuary. This luxurious space features a spa-like bathroom with a separate tub and walk-in shower, offering the ultimate in relaxation. The walk-in closet is equally impressive, with a built-in island that provides additional storage and a touch of elegance. For added convenience, the closet leads directly into the main floor laundry room, making household tasks a breeze.
Beyond the common areas, the Willow Legacy continues to impress with its attention to detail and thoughtful design. The mudroom, located just off the garage, is a practical space with optional lockers for storage and a half bath, perfect for keeping the rest of the home tidy. The covered patio and screened porch at the rear of the home offer serene outdoor living spaces where you can enjoy the beauty of the surrounding landscape, whether you’re entertaining guests or simply enjoying a quiet evening.
Ascending to the second level, the Willow Legacy reveals even more possibilities. A spacious loft area provides a versatile space that can be used as a casual sitting area, a playroom, or a home office. A generously sized bedroom and bathroom ensure comfort for guests or family members. Additionally, the second floor offers future expansion opportunities, with spaces designated for a future bedroom and recreation room. These areas can be customized to suit your needs, whether you envision a home theater, a game room, or additional guest quarters. The attic, with ample storage, adds yet another layer of practicality to this well-designed home.
The Willow Legacy is more than just a house—it is a reflection of your lifestyle, where luxury, comfort, and elegance come together in perfect harmony. This French Country style house plan offers a timeless design that will remain as beautiful and functional for generations to come.

