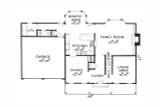This Southern Colonial style house plan epitomizes timeless elegance and modern comfort, perfectly crafted for a family seeking both traditional charm and contemporary conveniences. Spanning 2,674 square feet, this two-story home offers a well-thought-out floor plan that balances formal and casual living spaces with effortless grace.
The home’s exterior is a classic combination of lap siding and brick, exuding a welcoming and sturdy presence. The front-entry, two-car garage is seamlessly integrated into the design, providing convenience without sacrificing curb appeal. The centerpiece of the home’s facade is a wide, covered porch that stretches across the front, inviting you to linger with a cup of coffee on a quiet morning or to greet guests with Southern hospitality.
As you step through the front door, you are immediately welcomed into a spacious foyer that sets the tone for the rest of the home. To your right, the formal living room awaits, bathed in natural light from large windows, making it an ideal space for entertaining guests or enjoying a quiet evening with a book. On the opposite side, the formal dining room offers a stately setting for family dinners and holiday gatherings. The dining room flows effortlessly into the kitchen, making it easy to serve meals and entertain without missing a beat.
Continuing straight ahead from the foyer, you pass a convenient closet before entering the heart of the home: the family room. This cozy yet expansive space is anchored by a charming fireplace, perfect for creating a warm ambiance during cooler months. The room is further enhanced by a bay window that offers panoramic views of the backyard, filling the space with natural light and creating a serene connection to the outdoors.
Adjacent to the family room is the kitchen, a functional yet stylish hub designed to meet the needs of a modern family. The kitchen features a snack bar peninsula, ideal for quick meals or casual conversations while preparing food. The breakfast area, nestled in a nook with windows on all sides, offers a sunny spot to start your day with views of the garden. This space truly captures the essence of a home where everyday moments are celebrated.
A hallway extends from the kitchen, leading to essential everyday spaces. Here, you’ll find a half bathroom, perfect for guests, and at the end of the hall, the utility room, which serves as a practical space for laundry and storage. The hallway also provides direct access to the garage, making it easy to bring in groceries or load up for a day out.
The second floor is dedicated to the private quarters, offering a retreat from the hustle and bustle of daily life. Two of the bedrooms are generously sized, each featuring walk-in closets, providing ample storage space. These rooms share easy access to a well-appointed hall bathroom, complete with a shower/tub combination. The third bedroom, designed with convenience in mind, has direct access to this bathroom, making it ideal for a guest room or a child’s bedroom.
The crowning jewel of the second floor is the master suite, a true sanctuary designed with luxury and relaxation in mind. The master bedroom is spacious, featuring a tray ceiling that adds an elegant touch of sophistication. Adjacent to the sleeping area is a raised sitting room, perfect for unwinding with a book or enjoying a quiet moment. The ensuite bathroom is a spa-like retreat, equipped with a dual sink vanity, a private toilet area, a luxurious soaking tub, and a separate walk-in shower. The master suite also boasts separate summer and winter walk-in closets, ensuring that your wardrobe is organized and accessible year-round.
This home also offers an unfinished basement foundation, providing endless possibilities for future expansion or customization. Whether you envision a home theater, a game room, or additional living quarters, this space allows you to tailor the home to your family’s evolving needs.
This Southern Colonial style house plan combines classic architectural details with modern amenities, creating a home that is both beautiful and functional. It’s a place where tradition meets innovation, offering a warm and welcoming environment for families to create lasting memories.














