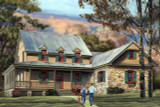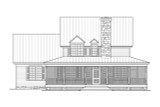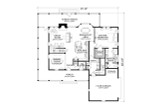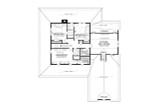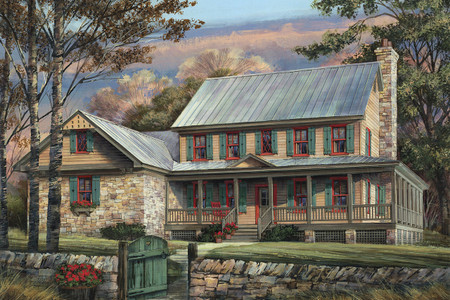The Timber Ridge house plan beautifully combines Southern charm, country warmth, and farmhouse elegance. This two story house plan is designed to offer both comfort and style with its four-bedroom layout, ideal for families who appreciate a blend of classic architectural elements and modern amenities.
The exterior of the Timber Ridge plan immediately captivates with its traditional Southern style. The siding is accented by dormer windows, allowing natural light to flood the upper floor. Windows framed by classic shutters provide an additional layer of farmhouse appeal, giving the home a charming and timeless look. The standout feature is the wrap-around porch, which extends around the house, offering an ideal space to relax and enjoy the outdoors, whether for morning coffee or evening gatherings with friends and family.
Inside, the layout begins with a welcoming foyer that opens up to the formal dining room on the left. This space is perfect for both everyday family meals and more formal occasions, with its proximity to the kitchen ensuring easy access for serving. On the other side of the foyer, is a conveniently located half bath, ideal for guests. The kitchen itself is a centerpiece of functionality and style, providing ample counter space for meal preparation and serving. It seamlessly connects to the great room, creating an open-concept living area that is perfect for entertaining or simply spending time with loved ones.
The great room features a cozy fireplace, making it the heart of the home, where family and friends can gather for warmth and comfort. Large windows bring in natural light, and the room opens directly onto a screened porch at the rear of the house, blending indoor and outdoor living. This screened porch is perfect for enjoying the fresh air without worrying about the elements, offering year-round enjoyment.
The breakfast area, adjacent to the great room, is bathed in light from surrounding windows, creating a bright and cheerful space to start the day. Whether it's a quick weekday breakfast or a leisurely weekend brunch, this area will quickly become a favorite spot for the family.
The main floor also features a luxurious master suite. The master bedroom includes a spacious walk-in closet, perfect for keeping everything organized. The ensuite bathroom provides a private retreat, complete with a separate tub and shower, allowing for both relaxation and convenience. Nearby, the laundry room is thoughtfully located, making household chores more manageable.
Upstairs, the home continues to impress with three additional bedrooms. Two of these bedrooms share a Jack and Jill bathroom, ensuring privacy while still being practical for siblings or guests. The third bedroom is spacious and has access to another full bathroom. The second floor also includes a laundry room, providing added convenience, and there is space set aside for a future recreation room, offering endless possibilities for a home gym, media room, or playroom.
The Timber Ridge house plan also includes a side-entry two-car garage with additional storage space. This feature ensures that vehicles, tools, and outdoor equipment can be neatly tucked away, keeping the exterior clean and clutter-free.
Timber Ridge blends the best of Southern and farmhouse living. From the wrap-around porch and charming dormer windows to the thoughtful and functional interior layout, this home plan is designed to bring comfort, warmth, and style to everyday life. Perfect for families who enjoy open spaces, practical design, and classic Southern charm, Timber Ridge is a home where memories are made and traditions are cherished.
Sitting just beyond the wood line, past the lake, you can still see our Timber Ridge home. We'd spend hours fishing and swapping tall tales. Coming home emptied-handed was worth every dropped bait, broken line and lost fish. We'd just laugh and cast again!

